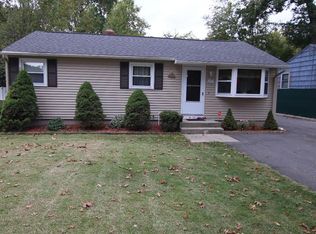Sold for $350,000 on 05/14/25
$350,000
288 Morgan Rd, West Springfield, MA 01089
2beds
1,293sqft
Single Family Residence
Built in 1950
0.69 Acres Lot
$355,900 Zestimate®
$271/sqft
$2,015 Estimated rent
Home value
$355,900
$331,000 - $381,000
$2,015/mo
Zestimate® history
Loading...
Owner options
Explore your selling options
What's special
This delightful & well maintained 2 BR 2 BTH home offers the perfect blend of comfort, functionality & 1 level living! The main level features carpet throughout w/WOOD FLOORS UNDER in both BR's & the LR - just waiting to be revealed! The open floor plan combines the kitchen, dining area & LR - ideal for entertaining! Enjoy the warmth of 2 FP's, adding charm & character to both the LR & the partially FB. Updates include a newer roof, DW & HW heater! Vinyl siding, central AC, gas heat, security system & portable generator = peace of mind! The 1-car garage w/convenient interior access leads into the 3-season sunroom - a perfect retreat to relax & enjoy the seasons. The partially FB features a cozy FR, full BTH + addt'l room - versatile spaces for work & play. Outside on .69 flat acres you'll find a large deck & an amazing 2-STORY BARN w/electrical – perfect for a workshop, storage &/or creative space. Plus, there’s ample parking, including an RV carport all in a prime West Spfld location!
Zillow last checked: 8 hours ago
Listing updated: May 14, 2025 at 07:25am
Listed by:
Susan Lefebvre 413-537-2312,
HB Real Estate, LLC 413-213-5911
Bought with:
Team ROVI
Real Broker MA, LLC
Source: MLS PIN,MLS#: 73344182
Facts & features
Interior
Bedrooms & bathrooms
- Bedrooms: 2
- Bathrooms: 2
- Full bathrooms: 2
Primary bedroom
- Features: Ceiling Fan(s), Closet, Flooring - Wall to Wall Carpet, Flooring - Wood
- Level: First
Bedroom 2
- Features: Closet, Flooring - Wall to Wall Carpet, Flooring - Wood
- Level: First
Primary bathroom
- Features: No
Bathroom 1
- Features: Skylight, Vaulted Ceiling(s), Flooring - Wall to Wall Carpet, Countertops - Stone/Granite/Solid, Jacuzzi / Whirlpool Soaking Tub
- Level: First
Bathroom 2
- Features: Bathroom - With Shower Stall, Flooring - Vinyl
- Level: Basement
Family room
- Features: Closet, Flooring - Wall to Wall Carpet
- Level: Basement
Kitchen
- Features: Skylight, Beamed Ceilings, Vaulted Ceiling(s), Flooring - Wall to Wall Carpet, Dining Area, Kitchen Island, Open Floorplan
- Level: Main,First
Living room
- Features: Cedar Closet(s), Closet, Flooring - Wall to Wall Carpet, Flooring - Wood, Exterior Access, Open Floorplan
- Level: Main,First
Heating
- Forced Air, Natural Gas
Cooling
- Central Air
Appliances
- Laundry: In Basement, Electric Dryer Hookup, Washer Hookup
Features
- Ceiling Fan(s), Vaulted Ceiling(s), Slider, Closet, Storage, Sun Room, Play Room
- Flooring: Wood, Carpet, Flooring - Wall to Wall Carpet
- Windows: Skylight(s), Screens
- Basement: Partially Finished
- Number of fireplaces: 2
- Fireplace features: Family Room, Living Room
Interior area
- Total structure area: 1,293
- Total interior livable area: 1,293 sqft
- Finished area above ground: 990
- Finished area below ground: 303
Property
Parking
- Total spaces: 9
- Parking features: Attached, Garage Door Opener, Paved Drive, Off Street, Paved
- Attached garage spaces: 1
- Uncovered spaces: 8
Features
- Patio & porch: Porch - Enclosed, Deck - Wood, Patio
- Exterior features: Porch - Enclosed, Deck - Wood, Patio, Rain Gutters, Storage, Barn/Stable, Screens, Other
Lot
- Size: 0.69 Acres
- Features: Level
Details
- Additional structures: Barn/Stable
- Parcel number: M:00378 B:24050 L:0000G,2660736
- Zoning: Res
Construction
Type & style
- Home type: SingleFamily
- Architectural style: Cape,Ranch
- Property subtype: Single Family Residence
Materials
- Frame
- Foundation: Block
- Roof: Shingle
Condition
- Year built: 1950
Utilities & green energy
- Electric: Generator, Circuit Breakers, Generator Connection
- Sewer: Public Sewer
- Water: Public
- Utilities for property: for Electric Range, for Electric Oven, for Electric Dryer, Washer Hookup, Generator Connection
Green energy
- Energy efficient items: Thermostat
Community & neighborhood
Security
- Security features: Security System
Community
- Community features: Public Transportation, Shopping, Park, Golf, Medical Facility, Highway Access, House of Worship
Location
- Region: West Springfield
Other
Other facts
- Road surface type: Paved
Price history
| Date | Event | Price |
|---|---|---|
| 5/14/2025 | Sold | $350,000+9.4%$271/sqft |
Source: MLS PIN #73344182 | ||
| 3/17/2025 | Contingent | $320,000$247/sqft |
Source: MLS PIN #73344182 | ||
| 3/12/2025 | Listed for sale | $320,000$247/sqft |
Source: MLS PIN #73344182 | ||
Public tax history
| Year | Property taxes | Tax assessment |
|---|---|---|
| 2025 | $4,352 0% | $292,700 -0.4% |
| 2024 | $4,353 +5.1% | $293,900 +10.3% |
| 2023 | $4,141 +8.4% | $266,500 +10% |
Find assessor info on the county website
Neighborhood: 01089
Nearby schools
GreatSchools rating
- 7/10John R Fausey Elementary SchoolGrades: 1-5Distance: 0.8 mi
- 4/10West Springfield Middle SchoolGrades: 6-8Distance: 0.6 mi
- 5/10West Springfield High SchoolGrades: 9-12Distance: 0.7 mi

Get pre-qualified for a loan
At Zillow Home Loans, we can pre-qualify you in as little as 5 minutes with no impact to your credit score.An equal housing lender. NMLS #10287.
Sell for more on Zillow
Get a free Zillow Showcase℠ listing and you could sell for .
$355,900
2% more+ $7,118
With Zillow Showcase(estimated)
$363,018