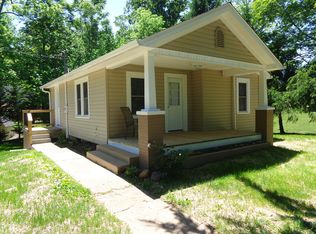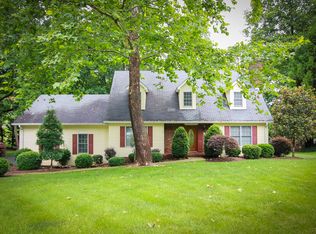Sold for $551,000
$551,000
288 Max Jett Rd, Johnson City, TN 37601
3beds
2,346sqft
Single Family Residence, Residential
Built in 2009
0.64 Acres Lot
$558,400 Zestimate®
$235/sqft
$2,654 Estimated rent
Home value
$558,400
Estimated sales range
Not available
$2,654/mo
Zestimate® history
Loading...
Owner options
Explore your selling options
What's special
Welcome home to this beautifully maintained 3-bedroom, 3-bathroom gem offering the ease of main level living with endless potential in the full unfinished basement. Perfectly situated just minutes from both Johnson City, TN and Elizabethton, TN, this property blends comfort, convenience, and opportunity.
Step inside to a spacious, light-filled living area that flows seamlessly into the dining space and kitchen—ideal for both everyday living and entertaining. The primary suite features a private en suite bath and generous closet space, while two additional bedrooms and two full baths offer room for guests, family, or a home office setup. The upstairs bonus room is ideal for an additional bedroom, playroom or game room.
Downstairs, the expansive unfinished basement is a blank canvas—ready for your dream rec room, additional living space, workshop, or storage needs.
Out back, enjoy the fully fenced-in yard, perfect for pets, play, or private outdoor gatherings.
This home has so much to offer. Schedule your showing today before it's gone.
Zillow last checked: 8 hours ago
Listing updated: November 10, 2025 at 12:31pm
Listed by:
Amanda Westbrook 423-384-5040,
RE/MAX Preferred
Bought with:
Brooke Payne, 380150
Parks Village Nashville
Source: TVRMLS,MLS#: 9979646
Facts & features
Interior
Bedrooms & bathrooms
- Bedrooms: 3
- Bathrooms: 3
- Full bathrooms: 3
Heating
- Central, Fireplace(s), Heat Pump
Cooling
- Ceiling Fan(s), Central Air
Appliances
- Included: Dishwasher, Microwave, Range, Refrigerator
- Laundry: Electric Dryer Hookup, Washer Hookup
Features
- Eat-in Kitchen, Kitchen Island, Open Floorplan, Pantry, Walk-In Closet(s)
- Flooring: Carpet, Hardwood, Tile
- Doors: Storm Door(s)
- Basement: Block,Garage Door,Unfinished,Walk-Out Access
- Number of fireplaces: 1
- Fireplace features: Gas Log, Living Room
Interior area
- Total structure area: 4,186
- Total interior livable area: 2,346 sqft
Property
Parking
- Total spaces: 3
- Parking features: Attached, Concrete
- Attached garage spaces: 3
Features
- Levels: One and One Half
- Stories: 1
- Patio & porch: Back, Deck, Front Patio, Front Porch
- Has spa: Yes
- Spa features: Bath
- Fencing: Back Yard
Lot
- Size: 0.64 Acres
- Dimensions: 157 x 156 IRR
- Topography: Level, Rolling Slope
Details
- Parcel number: 056 169.01
- Zoning: RES
Construction
Type & style
- Home type: SingleFamily
- Architectural style: Traditional
- Property subtype: Single Family Residence, Residential
Materials
- Brick, Vinyl Siding
- Roof: Shingle
Condition
- Above Average
- New construction: No
- Year built: 2009
Utilities & green energy
- Sewer: Septic Tank
- Water: Public
Community & neighborhood
Location
- Region: Johnson City
- Subdivision: Not In Subdivision
Other
Other facts
- Listing terms: Cash,Conventional,FHA,VA Loan
Price history
| Date | Event | Price |
|---|---|---|
| 9/26/2025 | Sold | $551,000-2.4%$235/sqft |
Source: TVRMLS #9979646 Report a problem | ||
| 8/30/2025 | Pending sale | $564,800$241/sqft |
Source: TVRMLS #9979646 Report a problem | ||
| 8/4/2025 | Price change | $564,800-1.7%$241/sqft |
Source: TVRMLS #9979646 Report a problem | ||
| 7/30/2025 | Listed for sale | $574,800$245/sqft |
Source: TVRMLS #9979646 Report a problem | ||
| 6/5/2025 | Pending sale | $574,800$245/sqft |
Source: TVRMLS #9979646 Report a problem | ||
Public tax history
| Year | Property taxes | Tax assessment |
|---|---|---|
| 2025 | $1,972 | $90,475 |
| 2024 | $1,972 | $90,475 |
| 2023 | $1,972 +8.2% | $90,475 +0.8% |
Find assessor info on the county website
Neighborhood: 37601
Nearby schools
GreatSchools rating
- 7/10Happy Valley Middle SchoolGrades: 5-8Distance: 1.2 mi
- 4/10Happy Valley High SchoolGrades: 9-12Distance: 1.3 mi
- 8/10Happy Valley Elementary SchoolGrades: PK-4Distance: 1.4 mi
Schools provided by the listing agent
- Elementary: Happy Valley
- Middle: Happy Valley
- High: Happy Valley
Source: TVRMLS. This data may not be complete. We recommend contacting the local school district to confirm school assignments for this home.
Get pre-qualified for a loan
At Zillow Home Loans, we can pre-qualify you in as little as 5 minutes with no impact to your credit score.An equal housing lender. NMLS #10287.

