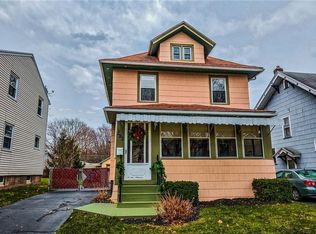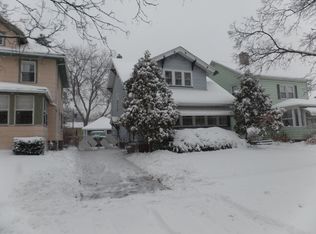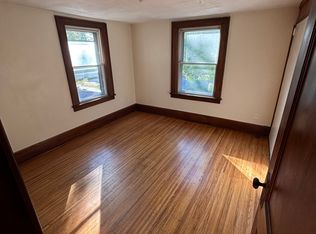Enjoy SIDEWALK LIVING in the TRUE HEART of North Winton Village - tucked away on adorable Marion Street! South of Atlantic Ave - prime location! Adorable 3-bedroom house with hardwoods throughout the entire home. Kitchen has NEW (2019) COUNTERTOP, SINK & FAUCET & NEW (2019) APPLIANCES - DISHWASHER, GAS RANGE and REFRIGERATOR. Back deck right through large glass door off of kitchen is like another room for entertaining! Spacious living room and dining room. Second-floor with surprising amount of closet space! LARGE MASTER BEDROOM and 2 others well-sized. All bedrooms hardwood floors also! NO CARPET! Roomy bathroom on second floor! Finished area in basement for playroom, office, or another family room. Front porch deck just recently built and beautiful stone walls define the front yard. Backyard has plenty of lawn for play space. Almost all WINDOWS are NEW. Easy care vinyl siding. Roof only 9 years new. Make this one your own! Delayed negotiations until Sunday, October 25 at 3pm.
This property is off market, which means it's not currently listed for sale or rent on Zillow. This may be different from what's available on other websites or public sources.


