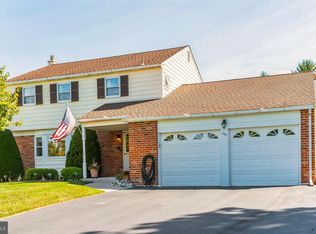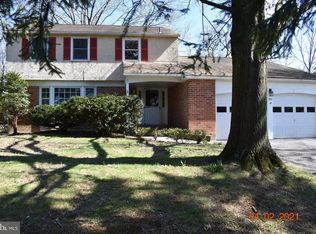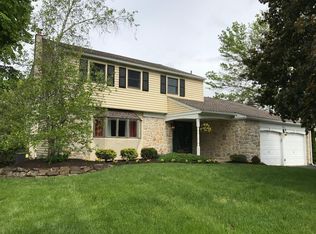Beautifully updated and modernized 4 Bedrooms, 2.5 bathrooms home for sale in Harleysville with 2 car garage on 3/4 acre lot. The first floor includes a living room, family room with fireplace, large eat-in kitchen, and powder room. Access to the backyard off the family room. The 2nd floor includes 4 generously sized bedrooms. The primary bedroom includes an ensuite bathroom. The hall bathroom is shared by the other 3 bedrooms. The finished basement is another great space for entertaining or a quiet place to spend time. Enjoy playtime and cookouts in the large backyard. This meticulously maintained home is located in the Belcourt neighborhood of Harleysville with easy access and close proximity to shopping, parks, and commuter roads. Schedule a tour today and get ready to fall in love with this gorgeous home. Move in, Unpack, and Enjoy! 2022-09-22
This property is off market, which means it's not currently listed for sale or rent on Zillow. This may be different from what's available on other websites or public sources.


