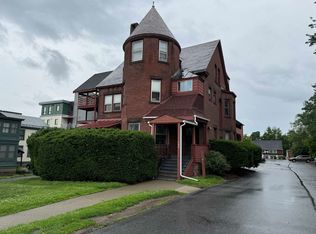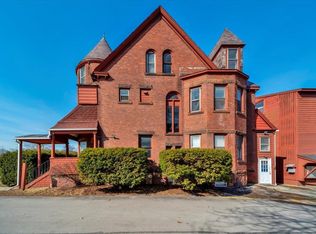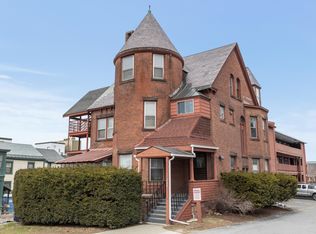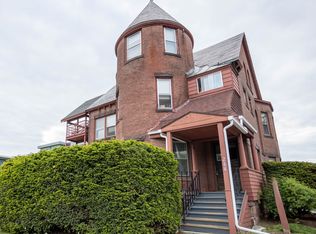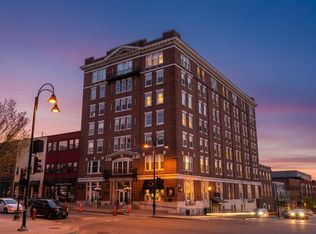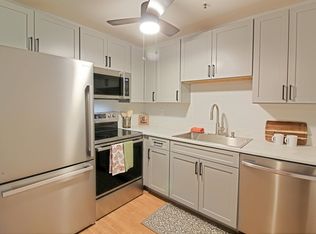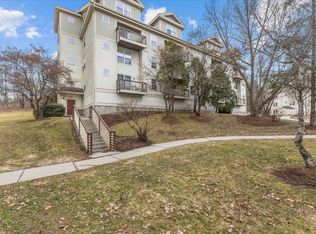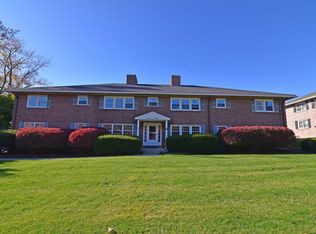Discover the best of downtown living in this end unit, move-in ready 2-bedroom, 1-bathroom condo at the highly sought-after 288 Main Street community. Perfectly situated for convenience, this unit offers an open, airy layout and is just a short stroll from all the excitement Burlington has to offer. Walkable to everything! Just two blocks from the vibrant Church Street Marketplace, minutes from UVM, Champlain College, the UVM Medical Center, City Market, and the scenic waterfront. The updated kitchen features ample white cabinetry, stainless steel appliances, and a sleek, newly installed quartz countertop, offering a fresh, modern feel and plenty of prep space. Bright & open floor plan with large windows that flood the space with natural light, perfect for both relaxing and entertaining. Comfort & Convenience: This unit boasts recently updated luxury vinyl plank flooring throughout the main living areas for easy maintenance. Both bedrooms offer generous closet space, ensuring plenty of storage. Don’t miss the recently updated stackable washer and dryer. The condo includes one valuable assigned off-street parking space, a dedicated locked storage unit in the basement. The building is well-maintained, pet-friendly, and centrally located for an active urban lifestyle. Whether you're looking for a fantastic owner-occupied home or a smart investment property in a high-demand rental area, this unit offers flexibility and potential.
Active
Listed by:
David Parsons,
RE/MAX North Professionals - Burlington 802-655-3333,
Andrew Burton,
RE/MAX North Professionals - Burlington
Price cut: $5K (12/15)
$280,000
288 Main Street #5B, Burlington, VT 05401
2beds
792sqft
Est.:
Condominium
Built in 1976
-- sqft lot
$-- Zestimate®
$354/sqft
$-- HOA
What's special
Open airy layoutNewly installed quartz countertopUpdated kitchenStainless steel appliancesAmple white cabinetry
- 23 days |
- 2,783 |
- 58 |
Zillow last checked: 8 hours ago
Listing updated: December 17, 2025 at 06:04am
Listed by:
David Parsons,
RE/MAX North Professionals - Burlington 802-655-3333,
Andrew Burton,
RE/MAX North Professionals - Burlington
Source: PrimeMLS,MLS#: 5070806
Tour with a local agent
Facts & features
Interior
Bedrooms & bathrooms
- Bedrooms: 2
- Bathrooms: 1
- Full bathrooms: 1
Heating
- Natural Gas, Baseboard, Electric, Forced Air, Monitor Type
Cooling
- None
Appliances
- Included: Dishwasher, Microwave, Electric Range, Refrigerator, Electric Water Heater, Owned Water Heater, Tank Water Heater
- Laundry: Coin Laundry, In Basement
Features
- Dining Area, Natural Light
- Flooring: Vinyl Plank
- Basement: Assigned Storage,Walk-Up Access
Interior area
- Total structure area: 792
- Total interior livable area: 792 sqft
- Finished area above ground: 792
- Finished area below ground: 0
Property
Parking
- Total spaces: 1
- Parking features: Paved, Assigned, On Site, Parking Spaces 1, Permit Required
Accessibility
- Accessibility features: 1st Floor Bedroom, 1st Floor Full Bathroom, Bathroom w/Tub, Hard Surface Flooring, Paved Parking
Features
- Levels: One
- Stories: 1
- Patio & porch: Covered Porch
- Exterior features: Trash
Lot
- Features: City Lot, Curbing, Level, Open Lot, Sidewalks, Street Lights, In Town, Near Shopping, Near Public Transit, Near Hospital
Details
- Zoning description: Residential -High Density
Construction
Type & style
- Home type: Condo
- Property subtype: Condominium
Materials
- Wood Frame, Wood Exterior
- Foundation: Concrete
- Roof: Shingle
Condition
- New construction: No
- Year built: 1976
Utilities & green energy
- Electric: Circuit Breakers
- Sewer: Public Sewer
- Utilities for property: Cable
Community & HOA
Community
- Security: Smoke Detector(s)
HOA
- Amenities included: Maintenance Structure, Master Insurance, Landscaping, Snow Removal, Trash Removal, Coin Laundry
- Services included: Other, Plowing, Sewer, Trash, Water
- Additional fee info: Fee: $392
Location
- Region: Burlington
Financial & listing details
- Price per square foot: $354/sqft
- Annual tax amount: $5,208
- Date on market: 11/28/2025
- Road surface type: Paved
Estimated market value
Not available
Estimated sales range
Not available
$2,325/mo
Price history
Price history
| Date | Event | Price |
|---|---|---|
| 12/15/2025 | Price change | $280,000-1.8%$354/sqft |
Source: | ||
| 11/28/2025 | Listed for sale | $285,000+6.7%$360/sqft |
Source: | ||
| 3/9/2024 | Listing removed | -- |
Source: Zillow Rentals Report a problem | ||
| 3/3/2024 | Price change | $2,600-7.1%$3/sqft |
Source: Zillow Rentals Report a problem | ||
| 2/18/2024 | Price change | $2,800-6.7%$4/sqft |
Source: Zillow Rentals Report a problem | ||
Public tax history
Public tax history
Tax history is unavailable.BuyAbility℠ payment
Est. payment
$1,518/mo
Principal & interest
$1086
Property taxes
$334
Home insurance
$98
Climate risks
Neighborhood: 05401
Nearby schools
GreatSchools rating
- 7/10Edmunds Elementary SchoolGrades: PK-5Distance: 0.1 mi
- 7/10Edmunds Middle SchoolGrades: 6-8Distance: 0.1 mi
- 7/10Burlington Senior High SchoolGrades: 9-12Distance: 1.9 mi
Schools provided by the listing agent
- Elementary: Edmunds Elementary School
- Middle: Edmunds Middle School
- High: Burlington High School
- District: Burlington School District
Source: PrimeMLS. This data may not be complete. We recommend contacting the local school district to confirm school assignments for this home.
- Loading
- Loading
