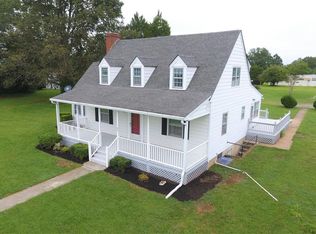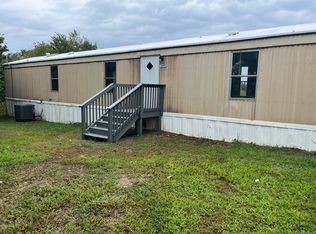Sold for $259,900
$259,900
288 Long Island Rd, Gladys, VA 24554
4beds
1,520sqft
Single Family Residence
Built in 1947
2.8 Acres Lot
$254,900 Zestimate®
$171/sqft
$1,778 Estimated rent
Home value
$254,900
Estimated sales range
Not available
$1,778/mo
Zestimate® history
Loading...
Owner options
Explore your selling options
What's special
OPEN HOUSE-Sunday, April 13th from 1-3. Charming 4-bedroom, 2-bath Cape Cod home situated on 2.8 acres of serene land, complete with a peach tree in the backyard that adds both beauty and charm to the landscape. Enjoy your morning coffee on the inviting front porch. This home boasts newer appliances, a newer roof, and vinyl replacement windows. Beautiful hardwood flooring extends throughout the living room, bedrooms, and the spacious master bedroom upstairs. The bathrooms offer vinyl flooring for easy maintenance. Whole house water filter system recently installed. A sump pump and new PEX plumbing are conveniently located in the basement, where you'll also find a fully operational wood stove. The master suite offers a private loft area with an en-suite bathroom and closet, providing a perfect retreat. AC units in the upstairs loft will remain for your comfort. This home combines classic charm with modern updates and it shows that the sellers have truly cared for this home - a must-see!
Zillow last checked: 8 hours ago
Listing updated: June 06, 2025 at 08:01am
Listed by:
Chloe Cochenour 434-200-0746 chloe@baldguyassociates.com,
Mark A. Dalton & Co., Inc.,
Jeremiah Cochenour 434-401-0844,
Mark A. Dalton & Co., Inc.
Bought with:
OUT OF AREA BROKER
OUT OF AREA BROKER
Source: LMLS,MLS#: 358419 Originating MLS: Lynchburg Board of Realtors
Originating MLS: Lynchburg Board of Realtors
Facts & features
Interior
Bedrooms & bathrooms
- Bedrooms: 4
- Bathrooms: 2
- Full bathrooms: 2
Primary bedroom
- Level: Second
- Area: 224
- Dimensions: 16 x 14
Bedroom
- Dimensions: 0 x 0
Bedroom 2
- Level: First
- Area: 140
- Dimensions: 14 x 10
Bedroom 3
- Level: First
- Area: 120
- Dimensions: 12 x 10
Bedroom 4
- Level: Below Grade
- Area: 108
- Dimensions: 12 x 9
Bedroom 5
- Area: 0
- Dimensions: 0 x 0
Dining room
- Area: 0
- Dimensions: 0 x 0
Family room
- Area: 0
- Dimensions: 0 x 0
Great room
- Area: 0
- Dimensions: 0 x 0
Kitchen
- Level: First
- Area: 208
- Dimensions: 16 x 13
Living room
- Level: First
- Area: 176
- Dimensions: 16 x 11
Office
- Area: 0
- Dimensions: 0 x 0
Heating
- Heat Pump, Wood Stove
Cooling
- Heat Pump, Window Unit(s)
Appliances
- Included: Dishwasher, Microwave, Electric Range, Refrigerator, Electric Water Heater
- Laundry: In Basement, Dryer Hookup, Washer Hookup
Features
- Ceiling Fan(s), Drywall, Primary Bed w/Bath, Pantry
- Flooring: Hardwood, Laminate, Vinyl
- Windows: Insulated Windows
- Basement: Exterior Entry,Heated,Interior Entry,Sump Pump
- Attic: None
- Number of fireplaces: 1
- Fireplace features: 1 Fireplace, Decorative, Wood Burning
Interior area
- Total structure area: 1,520
- Total interior livable area: 1,520 sqft
- Finished area above ground: 1,400
- Finished area below ground: 120
Property
Parking
- Parking features: Garage
- Has garage: Yes
Features
- Levels: One and One Half
- Patio & porch: Front Porch
- Exterior features: Garden
Lot
- Size: 2.80 Acres
- Features: Landscaped
Details
- Additional structures: Storage
- Parcel number: 74A9
- Zoning: R-MF
Construction
Type & style
- Home type: SingleFamily
- Architectural style: Cape Cod
- Property subtype: Single Family Residence
Materials
- Vinyl Siding
- Roof: Shingle
Condition
- Year built: 1947
Utilities & green energy
- Electric: Dominion Energy
- Sewer: Septic Tank
- Water: Well
Community & neighborhood
Location
- Region: Gladys
Price history
| Date | Event | Price |
|---|---|---|
| 6/3/2025 | Sold | $259,900$171/sqft |
Source: | ||
| 4/17/2025 | Pending sale | $259,900$171/sqft |
Source: | ||
| 4/10/2025 | Listed for sale | $259,900+25.9%$171/sqft |
Source: | ||
| 3/31/2022 | Sold | $206,500$136/sqft |
Source: | ||
| 2/27/2022 | Pending sale | $206,500+4.6%$136/sqft |
Source: | ||
Public tax history
| Year | Property taxes | Tax assessment |
|---|---|---|
| 2024 | $691 | $153,600 |
| 2023 | -- | $153,600 +48.8% |
| 2022 | $537 | $103,200 |
Find assessor info on the county website
Neighborhood: 24554
Nearby schools
GreatSchools rating
- 7/10Brookneal Elementary SchoolGrades: PK-5Distance: 10.4 mi
- 4/10William Campbell High SchoolGrades: 6-12Distance: 5 mi
Get pre-qualified for a loan
At Zillow Home Loans, we can pre-qualify you in as little as 5 minutes with no impact to your credit score.An equal housing lender. NMLS #10287.

