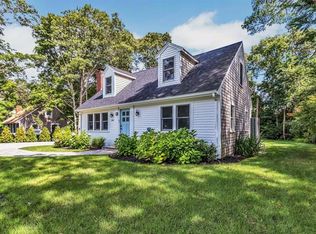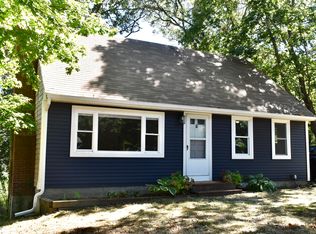Sold for $667,500
$667,500
288 Lincoln Rd, Barnstable, MA 02630
2beds
1,346sqft
Single Family Residence
Built in 1965
10,454 Square Feet Lot
$-- Zestimate®
$496/sqft
$-- Estimated rent
Home value
Not available
Estimated sales range
Not available
Not available
Zestimate® history
Loading...
Owner options
Explore your selling options
What's special
Located in the heart of Barnstable with easy access to shopping, medical, schools and attractions, this Cape style house was gut renovated in 2021. Now featuring three finished levels with multiple ''flex'' spaces it has all new finishes, utilities, roofing, siding, landscaping, septic and so much more. Offered fully furnished and turn-key it is ready for a new owner to step into it and start living their Cape Cod dream. An impressive short term rental history is proof of concept for investors while the thoughtful interior layout is ideal for a year round buyer. The main level has an open floor plan with the kitchen/dining/living areas. Two bedrooms and a full bath with tiled tub complete the floor. The fully finished lower level has an additional 816 sq ft of living space. The upper level offers a full bathroom with tiled glass shower and two ''flex'' spaces. Outside you'll find an over-sized driveway, multi-zone irrigation, deck and stone patio with a built in wood burning fire pit.
Zillow last checked: 8 hours ago
Listing updated: September 29, 2023 at 12:13pm
Listed by:
Fisher and Marks 508-274-7169,
Berkshire Hathaway HomeServices Robert Paul Properties 508-863-4663
Bought with:
ErinTerkelsen
Keller Williams Realty
Source: MLS PIN,MLS#: 73153664
Facts & features
Interior
Bedrooms & bathrooms
- Bedrooms: 2
- Bathrooms: 2
- Full bathrooms: 2
- Main level bathrooms: 1
Primary bedroom
- Features: Closet, Flooring - Wood, Remodeled
- Level: First
Bedroom 2
- Features: Closet, Flooring - Wood, Remodeled
- Level: First
Bathroom 1
- Features: Bathroom - Full, Bathroom - Tiled With Tub & Shower, Flooring - Stone/Ceramic Tile, Recessed Lighting, Remodeled
- Level: Main,First
Bathroom 2
- Features: Bathroom - Full, Bathroom - Tiled With Shower Stall, Flooring - Stone/Ceramic Tile, Recessed Lighting, Remodeled
- Level: Second
Dining room
- Features: Flooring - Wood, Open Floorplan, Remodeled
- Level: Main,First
Family room
- Features: Closet, Flooring - Vinyl, Open Floorplan, Recessed Lighting
- Level: Basement
Kitchen
- Features: Flooring - Wood, Dining Area, Countertops - Upgraded, Cabinets - Upgraded, Exterior Access, Open Floorplan, Recessed Lighting, Remodeled, Stainless Steel Appliances, Gas Stove
- Level: Main,First
Living room
- Features: Flooring - Wood, Open Floorplan, Remodeled
- Level: Main,First
Office
- Features: Closet, Flooring - Wood, Recessed Lighting, Remodeled
- Level: Second
Heating
- Electric Baseboard, Heat Pump, Ductless
Cooling
- Ductless
Appliances
- Included: Gas Water Heater, Water Heater, Range, Dishwasher, Microwave, Refrigerator, Washer, Dryer
- Laundry: Flooring - Vinyl, Gas Dryer Hookup, Washer Hookup, In Basement
Features
- Closet, Recessed Lighting, Home Office, Bonus Room
- Flooring: Wood, Tile, Vinyl / VCT, Flooring - Wood
- Basement: Full,Finished,Interior Entry,Bulkhead
- Number of fireplaces: 1
- Fireplace features: Living Room
Interior area
- Total structure area: 1,346
- Total interior livable area: 1,346 sqft
Property
Parking
- Total spaces: 6
- Parking features: Off Street, Stone/Gravel
- Uncovered spaces: 6
Features
- Patio & porch: Deck, Deck - Wood, Patio
- Exterior features: Deck, Deck - Wood, Patio, Sprinkler System
Lot
- Size: 10,454 sqft
- Features: Gentle Sloping
Details
- Parcel number: M:271 L:073,2217321
- Zoning: R
Construction
Type & style
- Home type: SingleFamily
- Architectural style: Cape
- Property subtype: Single Family Residence
Materials
- Frame
- Foundation: Concrete Perimeter
- Roof: Shingle
Condition
- Updated/Remodeled,Remodeled
- Year built: 1965
Utilities & green energy
- Electric: 200+ Amp Service
- Sewer: Private Sewer
- Water: Public
- Utilities for property: for Gas Range, for Gas Oven, for Gas Dryer, Washer Hookup
Community & neighborhood
Community
- Community features: Public Transportation, Shopping, Medical Facility, Conservation Area, Highway Access, House of Worship, Public School
Location
- Region: Barnstable
Price history
| Date | Event | Price |
|---|---|---|
| 9/29/2023 | Sold | $667,500+11.3%$496/sqft |
Source: MLS PIN #73153664 Report a problem | ||
| 8/30/2023 | Listed for sale | $599,900$446/sqft |
Source: MLS PIN #73153664 Report a problem | ||
Public tax history
Tax history is unavailable.
Neighborhood: Hyannis
Nearby schools
GreatSchools rating
- 2/10Hyannis West Elementary SchoolGrades: K-3Distance: 0.6 mi
- 5/10Barnstable Intermediate SchoolGrades: 6-7Distance: 0.4 mi
- 4/10Barnstable High SchoolGrades: 8-12Distance: 0.5 mi
Get pre-qualified for a loan
At Zillow Home Loans, we can pre-qualify you in as little as 5 minutes with no impact to your credit score.An equal housing lender. NMLS #10287.

