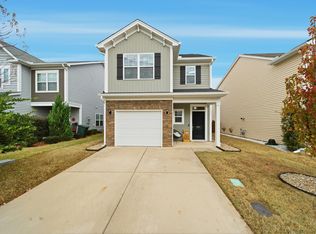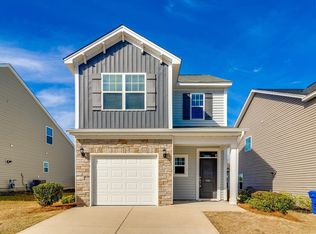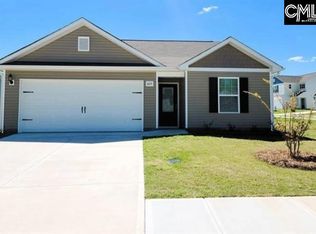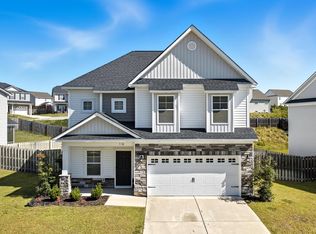Welcome to 288 Liberty Ridge Dr. Discover your ideal home in the Terrace at Liberty Ridge subdivision— within the Liberty Ridge Community— Where comfort and convenience come together. This home has a fantastic, 3 bedrooms, 2.5 bath, floor plan that is perfect for everyday living or entertainment with 1620 SqFt of living space. You cannot go wrong with this home that also provides bright, open concept living areas with ample natural light, a quaint patio to enjoy your backyard with no neighbors behind the home, plus a spacious master suite and bathroom with a great walk-in closet! Enjoy a neighborhood that blends suburban peace with easy access to all of Elgin's hidden gems! Step outside your quiet backyard for weekend relaxation — or enjoy the neighborhood pool— while nearby shopping, dining and schools are just minutes away. You also have quick access to I-20, Fort Jackson and downtown Columbia! Freshly painted and deep cleaned, this home is move-in ready for its new owners! Schedule your showing today and see why 288 Liberty Ridge Drive is the perfect place to call home. Disclaimer: CMLS has not reviewed and, therefore, does not endorse vendors who may appear in listings.
For sale
Price cut: $6.6K (1/3)
$249,900
288 Liberty Ridge Dr, Elgin, SC 29045
3beds
1,620sqft
Est.:
Single Family Residence
Built in 2018
-- sqft lot
$255,100 Zestimate®
$154/sqft
$40/mo HOA
What's special
Quaint patioQuiet backyardSpacious master suiteAmple natural lightWalk-in closet
- 98 days |
- 589 |
- 25 |
Zillow last checked: 8 hours ago
Listing updated: January 03, 2026 at 07:51am
Listed by:
Erika Cline,
NextHome Specialists
Source: Consolidated MLS,MLS#: 618624
Tour with a local agent
Facts & features
Interior
Bedrooms & bathrooms
- Bedrooms: 3
- Bathrooms: 3
- Full bathrooms: 2
- 1/2 bathrooms: 1
- Partial bathrooms: 1
- Main level bathrooms: 3
Primary bedroom
- Level: Second
Heating
- Central
Cooling
- Central Air
Appliances
- Included: Gas Range
Features
- Has basement: No
- Number of fireplaces: 1
Interior area
- Total structure area: 1,620
- Total interior livable area: 1,620 sqft
Property
Parking
- Total spaces: 1
- Parking features: Garage - Attached
- Attached garage spaces: 1
Details
- Parcel number: 288070110
Construction
Type & style
- Home type: SingleFamily
- Architectural style: Traditional
- Property subtype: Single Family Residence
Materials
- Vinyl
- Foundation: Slab
Condition
- New construction: No
- Year built: 2018
Utilities & green energy
- Sewer: Public Sewer
- Water: Public
- Utilities for property: Electricity Connected
Community & HOA
Community
- Features: Pool
- Subdivision: Terrace at Liberty Ridge
HOA
- Has HOA: Yes
- HOA fee: $120 quarterly
Location
- Region: Elgin
Financial & listing details
- Price per square foot: $154/sqft
- Tax assessed value: $220,000
- Annual tax amount: $7,750
- Date on market: 10/1/2025
- Listing agreement: Exclusive Right To Sell
- Road surface type: Paved
Estimated market value
$255,100
$242,000 - $268,000
$1,903/mo
Price history
Price history
| Date | Event | Price |
|---|---|---|
| 1/3/2026 | Price change | $249,900-2.6%$154/sqft |
Source: | ||
| 12/3/2025 | Price change | $256,500-0.8%$158/sqft |
Source: | ||
| 11/12/2025 | Price change | $258,500-0.6%$160/sqft |
Source: | ||
| 10/16/2025 | Price change | $260,000-1%$160/sqft |
Source: | ||
| 10/1/2025 | Listed for sale | $262,500+19.3%$162/sqft |
Source: | ||
Public tax history
Public tax history
| Year | Property taxes | Tax assessment |
|---|---|---|
| 2022 | $7,750 +410.4% | $13,200 +97.6% |
| 2021 | $1,518 -4.3% | $6,680 |
| 2020 | $1,587 -73.5% | $6,680 -33.3% |
Find assessor info on the county website
BuyAbility℠ payment
Est. payment
$1,457/mo
Principal & interest
$1197
Property taxes
$133
Other costs
$127
Climate risks
Neighborhood: 29045
Nearby schools
GreatSchools rating
- 6/10Pontiac Elementary SchoolGrades: PK-5Distance: 0.7 mi
- 4/10Summit Parkway Middle SchoolGrades: K-8Distance: 4 mi
- 8/10Spring Valley High SchoolGrades: 9-12Distance: 3.3 mi
Schools provided by the listing agent
- Elementary: Pontiac
- Middle: Summit
- High: Spring Valley
- District: Richland Two
Source: Consolidated MLS. This data may not be complete. We recommend contacting the local school district to confirm school assignments for this home.
- Loading
- Loading



