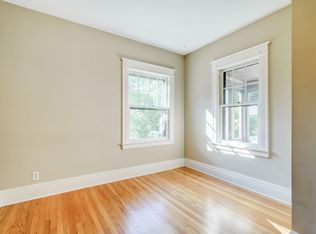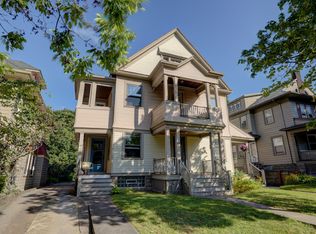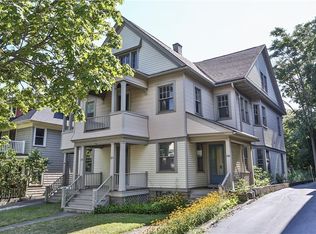Not very often does a home with so much character and modern upgrades get listed in this popular neighborhood for under $200,000.This home offers 5 bedrooms and 3 full bathrooms. Exterior features include:High end vinyl cedar shake siding, 5 decks/porches, Tear off roof (< 5 years old) with 30 year shingles, replacement windows, large shed & Poured concrete patio leading to the largest backyard on the block. Interior features include: A wide open layout including a large entry foyer, a living room with a gas fireplace,leaded glass windows and original columns, Dining room with coffered ceilings, flows seamlessly to the kitchen( with a beautiful original barrel ceiling & breakfast bar) and open family room. Original wood work throughout, beautiful inlay wood floors and so much more. Don't miss this opportunity, set up a tour today!
This property is off market, which means it's not currently listed for sale or rent on Zillow. This may be different from what's available on other websites or public sources.


