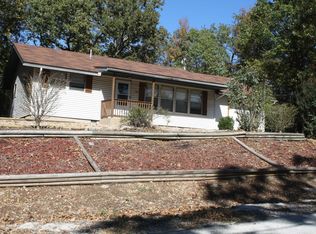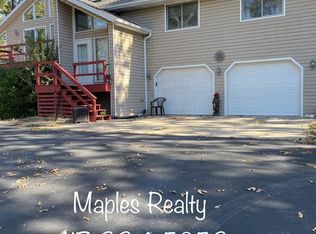Closed
Price Unknown
288 Hillcrest Drive, Ridgedale, MO 65739
5beds
2,305sqft
Single Family Residence
Built in 1993
0.59 Acres Lot
$421,800 Zestimate®
$--/sqft
$2,154 Estimated rent
Home value
$421,800
$392,000 - $460,000
$2,154/mo
Zestimate® history
Loading...
Owner options
Explore your selling options
What's special
THE PERFECT LOCATION! Close to Table Rock Lake, Branson, Hollister, Top of the Rock, Big Cedar....EVERYTHING the area has to offer! This beautiful home sits on a large corner lot with a ton of room to stretch out! Whether you are looking for a Forever Home or a Vacation home, this one will work perfectly! The home has 5 bedrooms, 2 1/2 baths, a walk-out basement, roomy Great room with a beautiful wood burning fireplace! There is an open concept Kitchen and dining room! A back deck and patio will give you lots of space for back yard B-B-Q's and a game of football! Would you like to add a garage or shop? There is PLENTY of room! Lots of storage, beautiful windows, the paint colors are fresh and neutral and the home is CLEAN!! Make this beautiful lake home YOURS....before someone else does!!
Zillow last checked: 8 hours ago
Listing updated: October 11, 2024 at 08:18am
Listed by:
Selenia Hulen-Ehrlich 417-350-8901,
Keller Williams Tri-Lakes
Bought with:
Thayne Robertson, 2018044320
Keller Williams Tri-Lakes
Source: SOMOMLS,MLS#: 60231994
Facts & features
Interior
Bedrooms & bathrooms
- Bedrooms: 5
- Bathrooms: 3
- Full bathrooms: 2
- 1/2 bathrooms: 1
Heating
- Forced Air, Heat Pump
Cooling
- Ceiling Fan(s), Heat Pump
Appliances
- Laundry: W/D Hookup
Features
- Cathedral Ceiling(s), High Ceilings, High Speed Internet, Soaking Tub, Walk-In Closet(s)
- Flooring: Carpet, Hardwood, Tile
- Windows: Blinds, Double Pane Windows, Shutters
- Basement: Exterior Entry,Finished,Interior Entry,Walk-Out Access,Full
- Has fireplace: Yes
- Fireplace features: Brick, Glass Doors, Great Room, Wood Burning
Interior area
- Total structure area: 2,305
- Total interior livable area: 2,305 sqft
- Finished area above ground: 1,250
- Finished area below ground: 1,055
Property
Parking
- Total spaces: 2
- Parking features: Additional Parking, Basement, Driveway, Garage Door Opener, Garage Faces Front
- Attached garage spaces: 2
- Has uncovered spaces: Yes
Features
- Levels: Three Or More
- Stories: 3
- Patio & porch: Deck, Front Porch, Patio, Rear Porch, Side Porch
- Exterior features: Rain Gutters
- Has view: Yes
- View description: Lake, Water
- Has water view: Yes
- Water view: Lake,Water
Lot
- Size: 0.59 Acres
- Features: Cleared, Corner Lot, Landscaped, Secluded
Details
- Parcel number: 191002004010004000
Construction
Type & style
- Home type: SingleFamily
- Architectural style: Raised Ranch,Split Level
- Property subtype: Single Family Residence
Materials
- Brick, Vinyl Siding
- Foundation: Poured Concrete
- Roof: Asphalt,Composition
Condition
- Year built: 1993
Utilities & green energy
- Sewer: Septic Tank
- Water: Private
- Utilities for property: Cable Available
Community & neighborhood
Security
- Security features: Smoke Detector(s)
Location
- Region: Ridgedale
- Subdivision: Oakmont Shores
HOA & financial
HOA
- HOA fee: $300 annually
- Services included: Play Area, Clubhouse, Pool, Tennis Court(s)
Other
Other facts
- Listing terms: Cash,Conventional,USDA/RD,VA Loan
- Road surface type: Concrete, Gravel
Price history
| Date | Event | Price |
|---|---|---|
| 2/16/2023 | Sold | -- |
Source: | ||
| 1/8/2023 | Pending sale | $385,000$167/sqft |
Source: | ||
| 11/12/2022 | Listed for sale | $385,000+114%$167/sqft |
Source: | ||
| 7/14/2016 | Sold | -- |
Source: Agent Provided Report a problem | ||
| 6/2/2016 | Pending sale | $179,900$78/sqft |
Source: Foggy River Realty LLC #60018290 Report a problem | ||
Public tax history
| Year | Property taxes | Tax assessment |
|---|---|---|
| 2024 | $1,613 0% | $29,990 |
| 2023 | $1,614 +2.1% | $29,990 +0.5% |
| 2022 | $1,580 +3.6% | $29,850 |
Find assessor info on the county website
Neighborhood: 65739
Nearby schools
GreatSchools rating
- 4/10Hollister Elementary SchoolGrades: 2-5Distance: 7 mi
- 5/10Hollister Middle SchoolGrades: 6-8Distance: 7.5 mi
- 5/10Hollister High SchoolGrades: 9-12Distance: 7.5 mi
Schools provided by the listing agent
- Elementary: Hollister
- Middle: Hollister
- High: Hollister
Source: SOMOMLS. This data may not be complete. We recommend contacting the local school district to confirm school assignments for this home.

