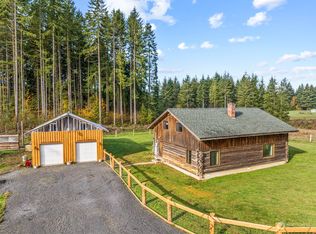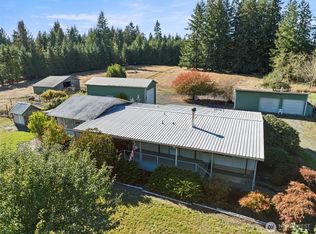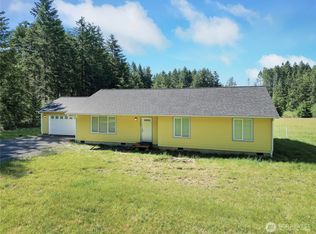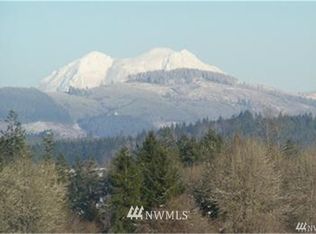Sold
Listed by:
Walter Cuestas,
CENTURY 21 Lund, Realtors
Bought with: CENTURY 21 Lund, Realtors
$370,000
288 Hewitt Road, Chehalis, WA 98532
3beds
1,756sqft
Single Family Residence
Built in 1976
4.93 Acres Lot
$389,800 Zestimate®
$211/sqft
$2,454 Estimated rent
Home value
$389,800
$370,000 - $409,000
$2,454/mo
Zestimate® history
Loading...
Owner options
Explore your selling options
What's special
Located down one of Chehalis's favorite country roads, you will find this unique property that offers so much for the price. The log home will take you back to yesteryear, and the 2 bedroom cabin is a wonderful addition for guests to enjoy, with bathroom & full kitchen. The property is ready to enjoy with multiple outbuildings including 3 stalls for your animals, cute garden area, large entertainment patio, and an extra large garage/shop. Would also make a great property to visit on weekends and get out of the BIg City. This property will not disappoint. Come take a tour today and bring us an offer. "Owner Financing Available" Call with questions.
Zillow last checked: 8 hours ago
Listing updated: November 08, 2025 at 04:01am
Listed by:
Walter Cuestas,
CENTURY 21 Lund, Realtors
Bought with:
Heather C Marti, 114481
CENTURY 21 Lund, Realtors
Source: NWMLS,MLS#: 2357819
Facts & features
Interior
Bedrooms & bathrooms
- Bedrooms: 3
- Bathrooms: 2
- 3/4 bathrooms: 2
- Main level bathrooms: 2
- Main level bedrooms: 2
Primary bedroom
- Level: Main
Bedroom
- Level: Main
Bathroom three quarter
- Level: Main
Bathroom three quarter
- Level: Main
Entry hall
- Level: Main
Kitchen without eating space
- Level: Main
Living room
- Level: Main
Utility room
- Level: Main
Heating
- Fireplace, Baseboard, Stove/Free Standing, Electric
Cooling
- None
Appliances
- Included: Dishwasher(s), Refrigerator(s), Stove(s)/Range(s)
Features
- Flooring: Ceramic Tile, Laminate
- Basement: None
- Number of fireplaces: 2
- Fireplace features: Wood Burning, Main Level: 2, Fireplace
Interior area
- Total structure area: 1,756
- Total interior livable area: 1,756 sqft
Property
Parking
- Total spaces: 2
- Parking features: Detached Garage, RV Parking
- Garage spaces: 2
Features
- Levels: One
- Stories: 1
- Entry location: Main
- Patio & porch: Fireplace, Vaulted Ceiling(s)
Lot
- Size: 4.93 Acres
- Features: Paved, Fenced-Fully, High Speed Internet, Outbuildings, Patio, RV Parking
- Topography: Level
- Residential vegetation: Fruit Trees, Garden Space, Pasture
Details
- Parcel number: 016897003000
- Special conditions: Standard
Construction
Type & style
- Home type: SingleFamily
- Property subtype: Single Family Residence
Materials
- Log, Wood Siding, Wood Products
- Foundation: Poured Concrete, Slab
- Roof: Composition
Condition
- Year built: 1976
- Major remodel year: 1976
Utilities & green energy
- Electric: Company: PUD
- Sewer: Septic Tank, Company: Septic
- Water: Individual Well, Company: Private Well
Community & neighborhood
Location
- Region: Chehalis
- Subdivision: Chehalis
Other
Other facts
- Listing terms: Cash Out,Owner Will Carry
- Road surface type: Dirt
- Cumulative days on market: 144 days
Price history
| Date | Event | Price |
|---|---|---|
| 10/8/2025 | Sold | $370,000-6.3%$211/sqft |
Source: | ||
| 9/11/2025 | Pending sale | $395,000$225/sqft |
Source: | ||
| 9/2/2025 | Listed for sale | $395,000+58%$225/sqft |
Source: | ||
| 3/28/2025 | Sold | $250,000-5.7%$142/sqft |
Source: Public Record Report a problem | ||
| 5/17/2019 | Sold | $265,000$151/sqft |
Source: | ||
Public tax history
| Year | Property taxes | Tax assessment |
|---|---|---|
| 2024 | $3,568 +8.2% | $409,900 +3.4% |
| 2023 | $3,297 +8.4% | $396,500 +29.3% |
| 2021 | $3,040 +6.9% | $306,700 +17.9% |
Find assessor info on the county website
Neighborhood: 98532
Nearby schools
GreatSchools rating
- 3/10Orin C Smith Elementary SchoolGrades: 3-5Distance: 5.6 mi
- 6/10Chehalis Middle SchoolGrades: 6-8Distance: 5.6 mi
- 8/10W F West High SchoolGrades: 9-12Distance: 6.1 mi
Schools provided by the listing agent
- High: W F West High
Source: NWMLS. This data may not be complete. We recommend contacting the local school district to confirm school assignments for this home.

Get pre-qualified for a loan
At Zillow Home Loans, we can pre-qualify you in as little as 5 minutes with no impact to your credit score.An equal housing lender. NMLS #10287.
Sell for more on Zillow
Get a free Zillow Showcase℠ listing and you could sell for .
$389,800
2% more+ $7,796
With Zillow Showcase(estimated)
$397,596


