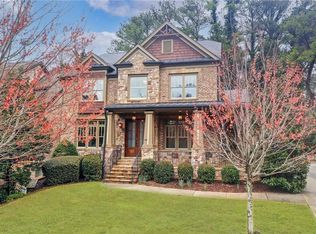High End Craftsman style Custom-Built Home with Attention to Detail. The walls have been insulated with sprayed cellulose which not only has an incredible insulating capability but also helps with sound barrier. All pipes draining from the upper level are constructed of cast iron which reduces the sound of any toilet, tub/sink draining from the upper level. The exterior walls of the terrace level have not only been waterproofed with the latest technology but there has also been an additional exterior drainage system installed to carry any water away from the house. The exterior of the house is four sides brick with Real stone accents as well as a stone wrap-around front porch with Tounge and Groove ceiling. As you walk into the foyer you will notice the entire main level has hardwoods. To the right the dining room floor has a border of black walnut enlay. The hallway to the kitchen/family room has a barrel ceiling. The Custom kitchen cabinets have the slow self-closing drawers and no-slam doors. Granite counters with all high end stainless appliances. There is a pot filler over the range with a custom tiled backsplash. The deck off the main level will have custom slate flooring with a tounge and groove ceiling and double fans. The family room is trimmed out with shadow boxes and a Stack-stone fireplace. The upper level has a wonderful Master bedroom with a beam vaulted sitting area that has a double fireplace with the other side over the Master tub. There is also pre-wiring for a TV above the fireplace on both sides. There are french doors that lead out to an upper level deck that will also have the tounge and groove ceiling, double fans, and custom slate flooring. All bathrooms will have custom tile flooring and Granite counters. This house will have an option to finish the terrace level. Pictures will be updated as the houses progress. There are four custom homes in all. This house will be ready to be called home in early May.
This property is off market, which means it's not currently listed for sale or rent on Zillow. This may be different from what's available on other websites or public sources.
