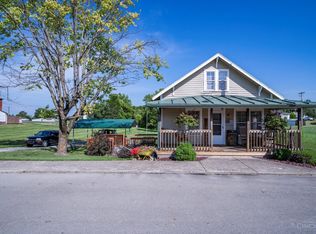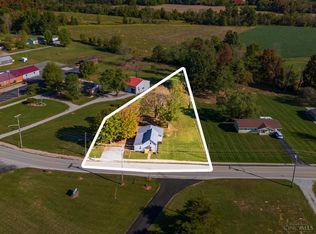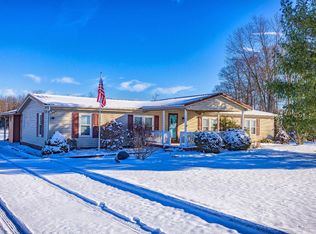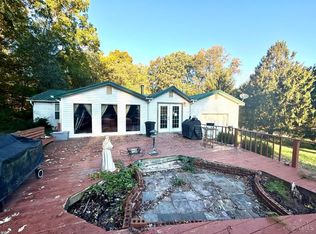Charming 4 bedroom, 1.5 bath home situated on a beautiful half-acre lot! This spacious property offers a perfect blend of comfort and potential, featuring a full basement ideal for storage, a workshop or future living space. Enjoy the convenience of a one car detached garage and plenty of outdoor space for entertaining, gardening or relaxing in nature. Inside, you'll find a functional layout with generously sized bedrooms and a bright living are full of natural light. The updated half bath adds modern convenience, while the full bath is ready for your personal touch. Whether you're looking for a peaceful retreat, space to grow or a great investment opportunity, this property checks all the boxes. Located just minutes from local amenities, schools, this home offers both privacy and accessibility. Don't miss your chance to make this one your own--schedule your showing today!
Contingent
$187,500
288 Graces Run Rd, Winchester, OH 45697
4beds
1,971sqft
Est.:
Single Family Residence
Built in 1942
-- sqft lot
$-- Zestimate®
$95/sqft
$-- HOA
What's special
One car detached garageUpdated half bathGenerously sized bedroomsFull basementBeautiful half-acre lotPlenty of outdoor space
- 222 days |
- 21 |
- 0 |
Likely to sell faster than
Zillow last checked: 8 hours ago
Listing updated: September 16, 2025 at 08:15am
Listed by:
Cameron Ray,
ERA Martin & Associates (C)
Source: Scioto Valley AOR,MLS#: 198019
Facts & features
Interior
Bedrooms & bathrooms
- Bedrooms: 4
- Bathrooms: 2
- Full bathrooms: 1
- 1/2 bathrooms: 1
- Main level bathrooms: 2
- Main level bedrooms: 2
Rooms
- Room types: Living Room, Kitchen, Bedroom, Bath
Bedroom 1
- Description: Flooring(Carpet)
- Level: Main
Bedroom 2
- Description: Flooring(Carpet)
- Level: Main
Bedroom 3
- Description: Flooring(Carpet)
- Level: Upper
Bedroom 4
- Description: Flooring(Carpet)
- Level: Upper
Bathroom 1
- Description: Flooring(Laminate)
- Level: Main
Bathroom 2
- Description: Flooring(Laminate)
- Level: Main
Kitchen
- Description: Flooring(Laminate)
- Level: Main
Living room
- Description: Flooring(Carpet)
- Level: Main
Heating
- Forced Air, Propane
Cooling
- Central Air
Features
- Flooring: Carpet, Laminate
- Basement: Full
Interior area
- Total structure area: 1,971
- Total interior livable area: 1,971 sqft
Video & virtual tour
Property
Parking
- Total spaces: 1
- Parking features: 1 Car, Detached
- Garage spaces: 1
Features
- Levels: Two
Details
- Parcel number: 0480000023.001
Construction
Type & style
- Home type: SingleFamily
- Property subtype: Single Family Residence
Materials
- Brick
- Roof: Metal
Condition
- Year built: 1942
Utilities & green energy
- Sewer: Public Sewer
- Water: Public
Community & HOA
Community
- Subdivision: No Subdivision
Location
- Region: Winchester
Financial & listing details
- Price per square foot: $95/sqft
- Tax assessed value: $10,800
- Annual tax amount: $2,120
- Date on market: 6/11/2025
Estimated market value
Not available
Estimated sales range
Not available
Not available
Price history
Price history
Price history is unavailable.
Public tax history
Public tax history
| Year | Property taxes | Tax assessment |
|---|---|---|
| 2024 | $173 -80.4% | $3,780 -88.9% |
| 2023 | $879 -42.7% | $34,020 +1.3% |
| 2022 | $1,535 -10.5% | $33,600 -0.5% |
Find assessor info on the county website
BuyAbility℠ payment
Est. payment
$1,110/mo
Principal & interest
$914
Property taxes
$130
Home insurance
$66
Climate risks
Neighborhood: 45697
Nearby schools
GreatSchools rating
- 6/10North Adams Elementary SchoolGrades: PK-6Distance: 3 mi
- 5/10North Adams High SchoolGrades: 7-12Distance: 3 mi
Schools provided by the listing agent
- Elementary: Ohio Valley LSD
- Middle: Ohio Valley LSD
- High: Ohio Valley LSD
Source: Scioto Valley AOR. This data may not be complete. We recommend contacting the local school district to confirm school assignments for this home.
- Loading





