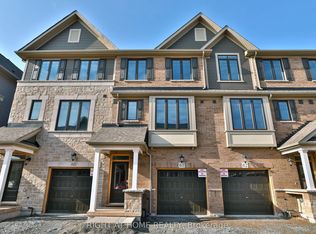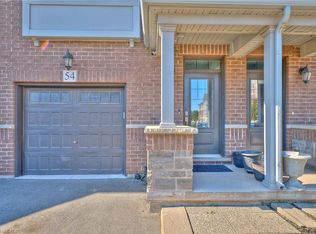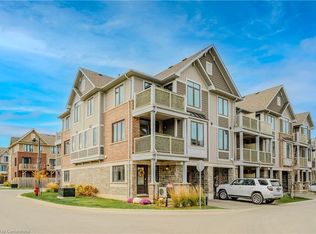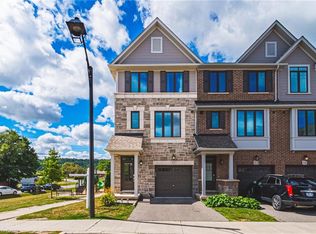Sold for $690,000 on 10/06/25
C$690,000
288 Glover Rd #31, Hamilton, ON L8E 5H6
3beds
1,715sqft
Row/Townhouse, Residential, Condominium
Built in 2019
-- sqft lot
$-- Zestimate®
C$402/sqft
C$2,870 Estimated rent
Home value
Not available
Estimated sales range
Not available
$2,870/mo
Loading...
Owner options
Explore your selling options
What's special
Beautifully Maintained 3-Storey Townhome in Prime Stoney Creek Location! Welcome to this spacious and well-kept town home offering over 1,700 sq ft of living space, plus a finished basement — perfect for growing families in an excellent neighborhood. This 3-bedroom, 3.5-bathroom home boasts a functional and flexible layout with laundry conveniently located on both the third floor and in the basement. Enjoy cooking and entertaining in the stunning, oversized kitchen featuring quartz countertops, stainless steel appliances, and ample cabinet space. Natural light pours in through large windows throughout, creating a warm and inviting atmosphere. Outside, you have a patio area as well as a private deck on the second floor, ideal for relaxing or hosting guests. The finished basement offers extra living space, a full bathroom, and its own laundry — perfect as a guest suite, home office, or entertainment zone. Located just minutes from Costco, restaurants, shopping, and the QEW — this home is a commuter’s dream and close to all essential amenities. Move-in ready and priced to sell — don’t miss your chance to call this Stoney Creek gem your own! Located close to Costco, schools, parks, and with quick access to the QEW, this is a fantastic opportunity in a sought-after Stoney Creek community!
Zillow last checked: 8 hours ago
Listing updated: October 05, 2025 at 09:18pm
Listed by:
Ankit Khanna, Salesperson,
Revel Realty Inc.
Source: ITSO,MLS®#: 40739504Originating MLS®#: Cornerstone Association of REALTORS®
Facts & features
Interior
Bedrooms & bathrooms
- Bedrooms: 3
- Bathrooms: 4
- Full bathrooms: 3
- 1/2 bathrooms: 1
Other
- Level: Third
Bedroom
- Level: Third
Bedroom
- Level: Third
Bathroom
- Features: 3-Piece
- Level: Basement
Bathroom
- Description: Power room
- Features: 2-Piece
- Level: Second
Bathroom
- Features: 4-Piece
- Level: Third
Other
- Features: 3-Piece
- Level: Third
Dining room
- Level: Second
Family room
- Level: Main
Foyer
- Level: Main
Kitchen
- Level: Second
Living room
- Level: Second
Office
- Level: Basement
Heating
- Forced Air
Cooling
- Central Air
Appliances
- Included: Dishwasher, Dryer, Range Hood, Refrigerator, Stove, Washer
- Laundry: In Basement, Upper Level
Features
- Auto Garage Door Remote(s)
- Basement: Full,Finished,Sump Pump
- Has fireplace: No
Interior area
- Total structure area: 1,969
- Total interior livable area: 1,715 sqft
- Finished area above ground: 1,715
- Finished area below ground: 254
Property
Parking
- Total spaces: 2
- Parking features: Attached Garage, Asphalt, Private Drive Single Wide, Guest
- Attached garage spaces: 1
- Uncovered spaces: 1
Features
- Patio & porch: Open
- Frontage type: South
Lot
- Features: Urban, Business Centre, Highway Access, Hospital, Library, Major Highway, Park, Schools
Details
- Parcel number: 185930024
- Zoning: RM3-59c, RM3-59b, RM3-59a
Construction
Type & style
- Home type: Townhouse
- Architectural style: 3 Storey
- Property subtype: Row/Townhouse, Residential, Condominium
- Attached to another structure: Yes
Materials
- Brick Veneer
- Foundation: Poured Concrete
- Roof: Shingle
Condition
- 6-15 Years
- New construction: No
- Year built: 2019
Utilities & green energy
- Sewer: Sewer (Municipal)
- Water: Municipal
Community & neighborhood
Security
- Security features: Carbon Monoxide Detector, Smoke Detector
Location
- Region: Hamilton
HOA & financial
HOA
- Has HOA: Yes
- HOA fee: C$276 monthly
- Amenities included: BBQs Permitted, Parking
- Services included: Maintenance Grounds, Parking, Snow Removal
Price history
| Date | Event | Price |
|---|---|---|
| 10/6/2025 | Sold | C$690,000C$402/sqft |
Source: ITSO #40739504 Report a problem | ||
Public tax history
Tax history is unavailable.
Neighborhood: Fruitland
Nearby schools
GreatSchools rating
No schools nearby
We couldn't find any schools near this home.
Schools provided by the listing agent
- Elementary: St Francis Xavier Catholic Elementary, Eastdale Elementary,
- High: Orchard Park, Cardinal Newman
Source: ITSO. This data may not be complete. We recommend contacting the local school district to confirm school assignments for this home.



