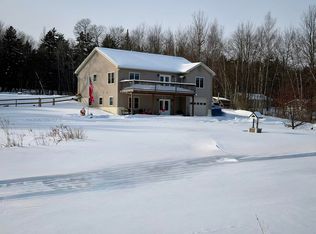Unique 3 bedroom home in a charming neighborhood, overlooking Lake Memphremagog! Spacious, open concept home offers room to grow with an unfinished walk out basement level. Huge yard set back off the road offer safety and privacy for the whole family.
This property is off market, which means it's not currently listed for sale or rent on Zillow. This may be different from what's available on other websites or public sources.

