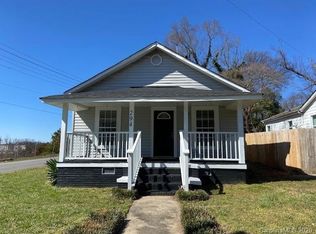Closed
$235,000
288 Fink Ave NW, Concord, NC 28025
3beds
1,155sqft
Single Family Residence
Built in 1955
0.17 Acres Lot
$234,800 Zestimate®
$203/sqft
$1,532 Estimated rent
Home value
$234,800
$223,000 - $249,000
$1,532/mo
Zestimate® history
Loading...
Owner options
Explore your selling options
What's special
Welcome Home to 288 Fink Avenue, located in the the heart of Concord, NC! This beautifully maintained ranch offers the perfect blend of classic charm and modern convenience, ideal for anyone looking to enjoy comfortable, single-level living. Gorgeous hardwood floors flow throughout the main living areas, adding warmth and character to every room. 3 Oversized bedrooms! Large kitchen is a true standout with SS appliances, lots of cabinetry, and room to dine or entertain! Out back, you’ll discover a fully fenced backyard—perfect for pets, play, or gardening & private storage shed that keeps your tools & toys tucked away neatly. With oversized carport, you’ll have plenty of covered parking & storage space! Whether you’re hosting friends or enjoying peaceful evenings under Carolina sky, the spacious backyard gives you the room and privacy you’ve been looking for. Don't miss your chance to own this delightful home just minutes from shops, dining, and all that Concord has to offer! Roof 2018!
Zillow last checked: 8 hours ago
Listing updated: May 22, 2025 at 07:55am
Listing Provided by:
Cristina Grossu grossuc@gmail.com,
Realty ONE Group Select
Bought with:
Christina Sidden
Signified Properties LLC
Source: Canopy MLS as distributed by MLS GRID,MLS#: 4247735
Facts & features
Interior
Bedrooms & bathrooms
- Bedrooms: 3
- Bathrooms: 1
- Full bathrooms: 1
- Main level bedrooms: 3
Primary bedroom
- Level: Main
Bedroom s
- Level: Main
Bathroom full
- Level: Main
Kitchen
- Level: Main
Laundry
- Level: Main
Living room
- Level: Main
Heating
- Forced Air, Natural Gas
Cooling
- Ceiling Fan(s), Central Air
Appliances
- Included: Dishwasher, Dryer, Electric Oven, Electric Water Heater, Plumbed For Ice Maker, Refrigerator
- Laundry: Laundry Room
Features
- Built-in Features, Open Floorplan, Walk-In Closet(s)
- Doors: Storm Door(s)
- Has basement: No
- Attic: Pull Down Stairs
Interior area
- Total structure area: 1,155
- Total interior livable area: 1,155 sqft
- Finished area above ground: 1,155
- Finished area below ground: 0
Property
Parking
- Total spaces: 2
- Parking features: Attached Carport, Driveway, On Street
- Carport spaces: 1
- Uncovered spaces: 1
Features
- Levels: One
- Stories: 1
- Fencing: Back Yard,Fenced,Full,Privacy
Lot
- Size: 0.17 Acres
- Dimensions: 62 x 119 x 62 x 120
- Features: Level
Details
- Additional structures: Shed(s)
- Parcel number: 56204824050000
- Zoning: RC
- Special conditions: Standard
Construction
Type & style
- Home type: SingleFamily
- Architectural style: Traditional
- Property subtype: Single Family Residence
Materials
- Aluminum
- Foundation: Crawl Space
- Roof: Composition
Condition
- New construction: No
- Year built: 1955
Utilities & green energy
- Sewer: Public Sewer
- Water: City
- Utilities for property: Cable Available, Electricity Connected
Community & neighborhood
Security
- Security features: Carbon Monoxide Detector(s), Smoke Detector(s)
Location
- Region: Concord
- Subdivision: None
Other
Other facts
- Listing terms: Cash,Conventional,FHA,VA Loan
- Road surface type: Concrete, Paved
Price history
| Date | Event | Price |
|---|---|---|
| 5/19/2025 | Sold | $235,000$203/sqft |
Source: | ||
| 4/16/2025 | Listed for sale | $235,000+121.3%$203/sqft |
Source: | ||
| 1/21/2019 | Sold | $106,200-9.6%$92/sqft |
Source: | ||
| 1/11/2019 | Pending sale | $117,500$102/sqft |
Source: Carolina Realty Advisors #3451835 | ||
| 1/9/2019 | Listed for sale | $117,500+89.5%$102/sqft |
Source: Carolina Realty Advisors #3451835 | ||
Public tax history
| Year | Property taxes | Tax assessment |
|---|---|---|
| 2024 | $1,961 +53.8% | $196,930 +88.4% |
| 2023 | $1,275 | $104,520 |
| 2022 | $1,275 | $104,520 |
Find assessor info on the county website
Neighborhood: Gibson Village
Nearby schools
GreatSchools rating
- 5/10Weddington Hills ElementaryGrades: K-5Distance: 3.1 mi
- 2/10Concord MiddleGrades: 6-8Distance: 2.6 mi
- 5/10Concord HighGrades: 9-12Distance: 1.7 mi
Schools provided by the listing agent
- Elementary: Coltrane-webb
- Middle: Concord
- High: Concord
Source: Canopy MLS as distributed by MLS GRID. This data may not be complete. We recommend contacting the local school district to confirm school assignments for this home.
Get a cash offer in 3 minutes
Find out how much your home could sell for in as little as 3 minutes with a no-obligation cash offer.
Estimated market value
$234,800
Get a cash offer in 3 minutes
Find out how much your home could sell for in as little as 3 minutes with a no-obligation cash offer.
Estimated market value
$234,800
