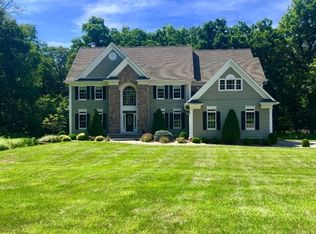Welcome to 288 Emmans Road, an absolutely stunning 4500 SQ FT 5 Bedroom Colonial Home located on 3.62 picturesque acres in Roxbury Township! Every once in a while a property comes on the market that is exceptional and this home is it! The fantastic interior delights from the moment you enter and preview the impressive open floor plan.The First Level of this 9 Year Young Home features a welcoming and grand Foyer with custom tile, picture frame molding, chandelier and grand staircase with wrought iron railing; a large Formal Living Room with hardwood flooring, ceiling fan and recessed lighting; a Formal Dining Room with hardwood flooring, picture frame molding, tray ceiling, chandelier and handsome built-in cabinetry with wine rack and wet bar; a sensational Gourmet Kitchen with granite counters, custom cabinetry, stainless appliances, recessed lighting, center island with sink and Breakfast Bar seating; a fantastic 2 Story Great Room with beautiful stone fireplace, ceiling fan, recessed lighting, hardwood flooring and 2nd level balcony overlook; a large and convenient 1st Floor Office with walls of windows, recessed lighting, ceiling fan and hardwood flooring. A lovely Powder Room and a Laundry Room with built-in cabinetry, and sink complete this first level.The Upper Level offers a sumptuous Master Retreat with hardwood flooring, ceiling fan, recessed lighting, gas fireplace, a Master Bath with double vanities, jetted tub and steam shower; and a huge closet with custom built-in cabinetry. This level also includes 2 Princess Suite Bedrooms with Full Baths and 2 additional generously sized Bedrooms with a Jack and Jill Bath. Step outside and admire the gorgeous setting. The grounds feature a large Trex deck overlooking the expansive views of the countryside and an underground lawn sprinkler system! This wonderful home is situated in a great location that is popular for its easy access for commuting, shopping and schools, yet it is also set amidst an idyllic country setting with scenic views of the mature and private landscape. 288 Emmans Road is located in Roxbury Township, a wonderful residential located just 50 miles west of New York City. The town boasts a wide variety of amenities including Horseshoe Lake Recreational Area that includes a swimming area, picnic areas, playground, sports fields for soccer and baseball, basketball and volleyball courts, walking path, and very active Senior and Teen Centers.
This property is off market, which means it's not currently listed for sale or rent on Zillow. This may be different from what's available on other websites or public sources.
