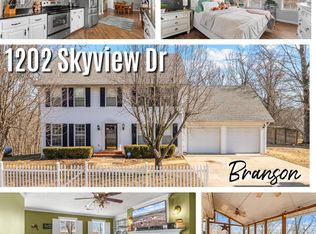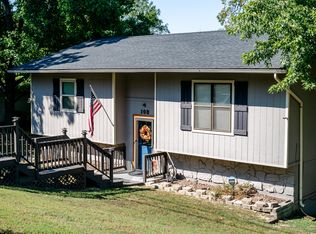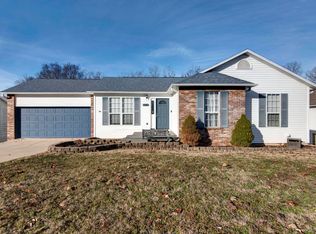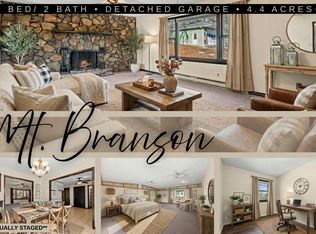This well-designed 4-bedroom, 3-bath home offers approximately 2,000 square feet of flexible living space designed to meet the needs of today's families. Recent updates include kitchen countertops, appliances, light fixtures, interior paint, updated bathrooms, new toilets, and a walk-in shower in the master suite, creating a move-in ready feel throughout.The main living areas provide comfortable space for everyday life, while a second living area offers excellent flexibility and could function as a mother-in-law suite, guest space, or private retreat. The layout allows for both shared time and personal space, making it well-suited for a variety of household needs.An oversized garage adds valuable storage and parking options. Outdoors, the nearly half-acre fenced yard offers room to play, garden, entertain, or relax. Enjoy outdoor living from the very large back deck or unwind on the covered front porch.Conveniently located just five minutes from multiple grocery stores, restaurants, and shopping, this home combines space, updates, and location in one well-rounded package. A great opportunity for buyers looking for comfort, functionality, and room to grow. Make your appointment to see it today!
Active
$320,000
288 Eagle Rock Road, Branson, MO 65616
4beds
2,054sqft
Est.:
Single Family Residence
Built in 1978
0.45 Acres Lot
$310,200 Zestimate®
$156/sqft
$-- HOA
What's special
Covered front porchMove-in ready feel throughoutVery large back deck
- 3 days |
- 1,395 |
- 89 |
Likely to sell faster than
Zillow last checked: 8 hours ago
Listing updated: February 20, 2026 at 01:14pm
Listed by:
Jeff Reynolds 417-840-0186,
Keller Williams Tri-Lakes
Source: SOMOMLS,MLS#: 60315879
Tour with a local agent
Facts & features
Interior
Bedrooms & bathrooms
- Bedrooms: 4
- Bathrooms: 3
- Full bathrooms: 3
Rooms
- Room types: Family Room, Living Areas (2), Living Room
Primary bedroom
- Area: 222.75
- Dimensions: 13.5 x 16.5
Bedroom 1
- Area: 109.25
- Dimensions: 9.5 x 11.5
Bedroom 2
- Area: 104.5
- Dimensions: 9.5 x 11
Bedroom 3
- Area: 115
- Dimensions: 10 x 11.5
Primary bathroom
- Area: 72.25
- Dimensions: 8.5 x 8.5
Bathroom full
- Area: 40
- Dimensions: 5 x 8
Bathroom full
- Area: 81
- Dimensions: 9 x 9
Dining room
- Description: Formal
- Area: 156
- Dimensions: 12 x 13
Family room
- Area: 252
- Dimensions: 18 x 14
Garage
- Area: 537.5
- Dimensions: 25 x 21.5
Kitchen
- Area: 143
- Dimensions: 11 x 13
Kitchen
- Area: 96
- Dimensions: 6 x 16
Living room
- Area: 210
- Dimensions: 12 x 17.5
Heating
- Heat Pump, Central, Electric
Cooling
- Central Air, Heat Pump
Appliances
- Included: Electric Cooktop, Free-Standing Electric Oven, Microwave, Water Softener Owned, Disposal, Dishwasher
- Laundry: In Basement
Features
- Walk-in Shower, Solid Surface Counters, Internet - Cable
- Flooring: Hardwood, Tile, Laminate
- Windows: Blinds, Double Pane Windows
- Basement: Finished,Partial
- Attic: Pull Down Stairs
- Has fireplace: Yes
- Fireplace features: Family Room, Electric
Interior area
- Total structure area: 2,054
- Total interior livable area: 2,054 sqft
- Finished area above ground: 1,378
- Finished area below ground: 676
Property
Parking
- Total spaces: 2
- Parking features: Driveway, Garage Faces Front
- Attached garage spaces: 2
- Has uncovered spaces: Yes
Features
- Levels: Two
- Stories: 2
- Patio & porch: Covered
- Exterior features: Cable Access
- Fencing: Chain Link
Lot
- Size: 0.45 Acres
- Dimensions: 110 x 170
- Features: Corner Lot, Level
Details
- Parcel number: 089.030000000018.000
Construction
Type & style
- Home type: SingleFamily
- Architectural style: Ranch,Split Level
- Property subtype: Single Family Residence
Materials
- Brick, Vinyl Siding, Concrete
- Roof: Composition
Condition
- Year built: 1978
Utilities & green energy
- Sewer: Public Sewer
- Water: Public
Community & HOA
Community
- Security: Smoke Detector(s)
- Subdivision: Rockwood Hills
Location
- Region: Branson
Financial & listing details
- Price per square foot: $156/sqft
- Tax assessed value: $107,920
- Annual tax amount: $1,075
- Date on market: 2/20/2026
- Listing terms: Cash,VA Loan,FHA,Conventional
- Road surface type: Asphalt, Concrete
Estimated market value
$310,200
$295,000 - $326,000
$2,448/mo
Price history
Price history
| Date | Event | Price |
|---|---|---|
| 2/20/2026 | Listed for sale | $320,000+60.8%$156/sqft |
Source: | ||
| 2/7/2020 | Sold | -- |
Source: Agent Provided Report a problem | ||
| 12/12/2019 | Pending sale | $199,000$97/sqft |
Source: Right Choice Realtors #60153205 Report a problem | ||
| 12/10/2019 | Listed for sale | $199,000+13.7%$97/sqft |
Source: Right Choice Realtors #60153205 Report a problem | ||
| 11/17/2018 | Sold | -- |
Source: Agent Provided Report a problem | ||
| 9/30/2018 | Pending sale | $175,000$85/sqft |
Source: Roebuck Real Estate #60116174 Report a problem | ||
| 8/10/2018 | Listed for sale | $175,000$85/sqft |
Source: Roebuck Real Estate #60116174 Report a problem | ||
Public tax history
Public tax history
| Year | Property taxes | Tax assessment |
|---|---|---|
| 2025 | -- | $20,500 -8.4% |
| 2024 | $1,162 -0.1% | $22,390 |
| 2023 | $1,162 +3% | $22,390 |
| 2022 | $1,129 +0.5% | $22,390 |
| 2021 | $1,123 +7.4% | $22,390 |
| 2020 | $1,045 +2.5% | $22,390 +13% |
| 2019 | $1,020 | $19,820 |
| 2018 | $1,020 -0.2% | $19,820 +7% |
| 2017 | $1,021 +8% | $18,530 |
| 2016 | $945 +0.2% | $18,530 |
| 2015 | $944 +0.9% | $18,530 +4.4% |
| 2014 | $936 | $17,750 |
| 2012 | -- | $17,750 |
| 2011 | -- | $17,750 |
| 2010 | -- | $17,750 |
Find assessor info on the county website
BuyAbility℠ payment
Est. payment
$1,686/mo
Principal & interest
$1531
Property taxes
$155
Climate risks
Neighborhood: 65616
Nearby schools
GreatSchools rating
- 6/10Branson Elementary WestGrades: 1-3Distance: 0.6 mi
- 3/10Branson Jr. High SchoolGrades: 7-8Distance: 1.6 mi
- 7/10Branson High SchoolGrades: 9-12Distance: 2.2 mi
Schools provided by the listing agent
- Elementary: Branson Cedar Ridge
- Middle: Branson
- High: Branson
Source: SOMOMLS. This data may not be complete. We recommend contacting the local school district to confirm school assignments for this home.




