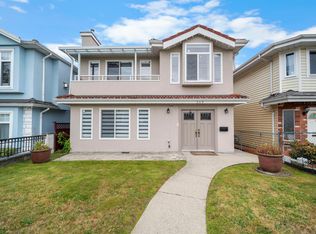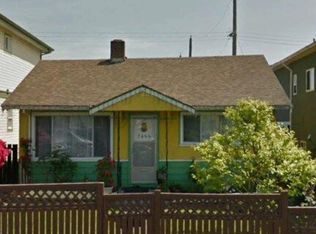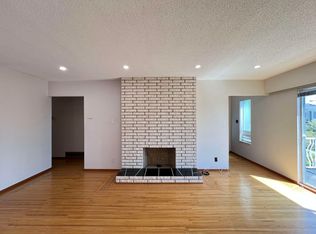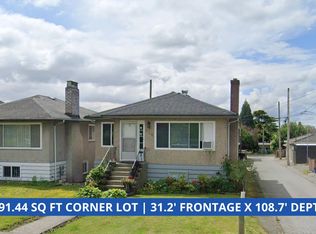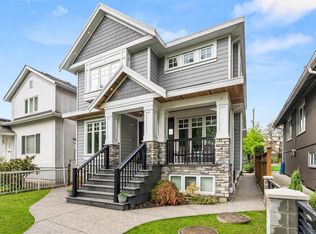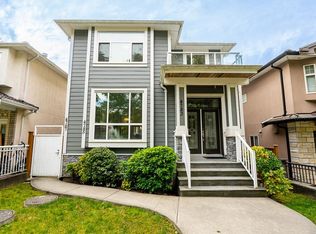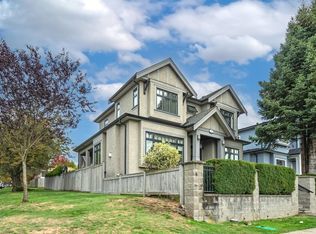Discover your dream home in this beautifully designed residence, ideally located in the heart of Vancouver. With easy access to schools, parks, shopping, Langara golf course and recreation, convenience is at your doorstep. This spacious home boasts a modern layout featuring a total of 8 bedrooms and 8 bathrooms, and each of the three luxurious bedrooms on the above floor features its own ensuite, ensuring privacy and comfort for everyone. Enjoy the ultimate comforts in modern living: air conditioning, radiant floor heating, 2 fireplaces and a stylish wok kitchen for all your culinary adventures. The property offers not just one, but two mortgage helpers: a self-contained laneway house and a basement suite plus a nanny/in-law suite. Don’t miss your chance to own this exceptional property!
For sale
C$2,848,000
288 E 59th Ave, Vancouver, BC V5X 1X9
8beds
3,513sqft
Single Family Residence
Built in 2018
3,920.4 Square Feet Lot
$-- Zestimate®
C$811/sqft
C$-- HOA
What's special
- 137 days |
- 33 |
- 2 |
Zillow last checked: 8 hours ago
Listing updated: November 17, 2025 at 11:53am
Listed by:
Michelle Yu PREC*,
RE/MAX Real Estate Services Brokerage
Source: Greater Vancouver REALTORS®,MLS®#: R3031478 Originating MLS®#: Greater Vancouver
Originating MLS®#: Greater Vancouver
Facts & features
Interior
Bedrooms & bathrooms
- Bedrooms: 8
- Bathrooms: 8
- Full bathrooms: 6
- 1/2 bathrooms: 2
Heating
- Baseboard, Radiant
Cooling
- Central Air, Air Conditioning
Appliances
- Included: Washer/Dryer, Dishwasher, Refrigerator
- Laundry: In Unit
Features
- Storage
- Windows: Window Coverings
- Basement: Full
- Number of fireplaces: 2
- Fireplace features: Gas
Interior area
- Total structure area: 3,513
- Total interior livable area: 3,513 sqft
Video & virtual tour
Property
Parking
- Total spaces: 1
- Parking features: Carport
- Carport spaces: 1
Features
- Levels: Two
- Stories: 2
- Exterior features: Garden, Balcony, Private Yard
- Frontage length: 32.7
Lot
- Size: 3,920.4 Square Feet
- Dimensions: 32.7 x 123.95
- Features: Central Location, Near Golf Course, Lane Access, Recreation Nearby
Construction
Type & style
- Home type: SingleFamily
- Architectural style: Laneway House
- Property subtype: Single Family Residence
Condition
- Year built: 2018
Community & HOA
HOA
- Has HOA: No
Location
- Region: Vancouver
Financial & listing details
- Price per square foot: C$811/sqft
- Annual tax amount: C$8,643
- Date on market: 7/28/2025
- Ownership: Freehold NonStrata
Michelle Yu PREC*
By pressing Contact Agent, you agree that the real estate professional identified above may call/text you about your search, which may involve use of automated means and pre-recorded/artificial voices. You don't need to consent as a condition of buying any property, goods, or services. Message/data rates may apply. You also agree to our Terms of Use. Zillow does not endorse any real estate professionals. We may share information about your recent and future site activity with your agent to help them understand what you're looking for in a home.
Price history
Price history
Price history is unavailable.
Public tax history
Public tax history
Tax history is unavailable.Climate risks
Neighborhood: Sunset
Nearby schools
GreatSchools rating
- NAPoint Roberts Primary SchoolGrades: K-3Distance: 15.9 mi
- NABirch Bay Home ConnectionsGrades: K-11Distance: 22 mi
- Loading
