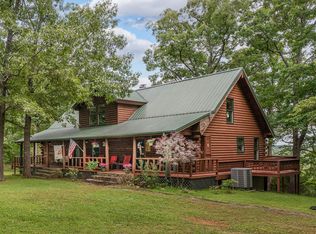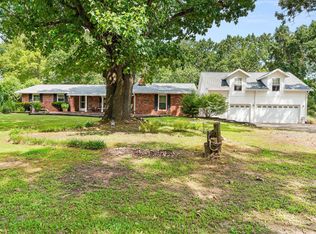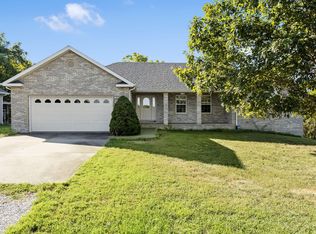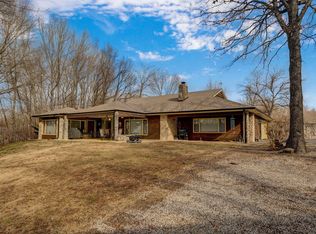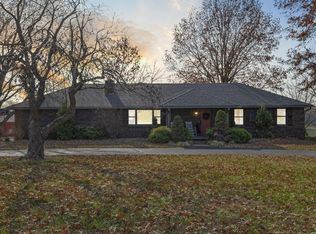Rustic Retreat on 10 Acres Backing to National Forest!Escape to your own private haven with this 3-bedroom, 3-bathroom home (plus a 4th non-conforming bedroom) nestled on 10 beautiful acres directly adjoining 426 acres of Mark Twain National Forest. Perfect for nature lovers, outdoor enthusiasts, and anyone craving space and serenity -- with even a few bear neighbors! 🐻✨Inside, you'll find thoughtful updates including fresh paint, Spanish tile, granite countertops, and a new wood stove that adds both warmth and rustic charm. The open living areas provide plenty of room to gather, while tucked away within the home is a secret book-activated hidden room -- the ultimate conversation piece and private retreat.Step outside and immerse yourself in one of Missouri's most treasured outdoor playgrounds. Mark Twain National Forest offers over 750 miles of trails for hiking, horseback riding, mountain biking, and motorized use, with scenic sections of the Ozark Trail winding through the forest. More than 350 miles of perennial streams flow through the canopied landscape, ideal for floating, canoeing, and kayaking. Nearby campgrounds range from semi-primitive sites to wilderness camping, offering unmatched opportunities for solitude and adventure -- all accessible right from your backyard.Whether you're seeking a full-time residence, weekend escape, or outdoor enthusiast's dream basecamp, this property delivers space, privacy, and endless recreation in a truly one-of-a-kind setting.BONUS: Additional 3 acres available.
Active
Price cut: $5K (1/22)
$524,900
288 Columbine Road, Ozark, MO 65721
3beds
2,940sqft
Est.:
Single Family Residence
Built in 1996
10 Acres Lot
$515,200 Zestimate®
$179/sqft
$-- HOA
What's special
Granite countertopsFresh paintSpanish tile
- 14 days |
- 2,317 |
- 73 |
Zillow last checked: 8 hours ago
Listing updated: January 22, 2026 at 12:06pm
Listed by:
Christopher J Walton 417-631-9851,
Keller Williams Tri-Lakes
Source: SOMOMLS,MLS#: 60313270
Tour with a local agent
Facts & features
Interior
Bedrooms & bathrooms
- Bedrooms: 3
- Bathrooms: 3
- Full bathrooms: 3
Rooms
- Room types: Office, Pantry, Mud Room
Heating
- Central, Fireplace(s), Electric
Cooling
- Central Air, Ceiling Fan(s)
Appliances
- Included: Dishwasher, Free-Standing Electric Oven, Microwave, Refrigerator, Electric Water Heater, Disposal
- Laundry: W/D Hookup
Features
- High Speed Internet, Granite Counters, Vaulted Ceiling(s), High Ceilings, Walk-In Closet(s), Wet Bar
- Flooring: Carpet, Tile, Laminate
- Has basement: No
- Attic: Access Only:No Stairs
- Has fireplace: Yes
- Fireplace features: Living Room
Interior area
- Total structure area: 2,940
- Total interior livable area: 2,940 sqft
- Finished area above ground: 540
- Finished area below ground: 2,400
Property
Parking
- Total spaces: 2
- Parking features: Garage
- Garage spaces: 2
Features
- Levels: Two
- Stories: 2
- Patio & porch: Covered, Deck
- Exterior features: Rain Gutters
- Has view: Yes
- View description: Panoramic
Lot
- Size: 10 Acres
- Features: Acreage, Adjoins Government Land, Adjoins National Forest
Details
- Additional structures: Outbuilding
- Parcel number: 220.307000000004.000
Construction
Type & style
- Home type: SingleFamily
- Architectural style: Other
- Property subtype: Single Family Residence
Materials
- Lap Siding
Condition
- Year built: 1996
Utilities & green energy
- Sewer: Septic Tank
- Water: Shared Well
Community & HOA
Community
- Subdivision: N/A
Location
- Region: Ozark
Financial & listing details
- Price per square foot: $179/sqft
- Tax assessed value: $400
- Annual tax amount: $2,003
- Date on market: 1/13/2026
Estimated market value
$515,200
$489,000 - $541,000
$2,561/mo
Price history
Price history
| Date | Event | Price |
|---|---|---|
| 1/22/2026 | Price change | $524,900-0.9%$179/sqft |
Source: | ||
| 1/13/2026 | Listed for sale | $529,900+21.8%$180/sqft |
Source: | ||
| 11/14/2023 | Sold | -- |
Source: | ||
| 9/21/2023 | Pending sale | $434,900$148/sqft |
Source: | ||
| 9/9/2023 | Listed for sale | $434,900$148/sqft |
Source: | ||
Public tax history
Public tax history
| Year | Property taxes | Tax assessment |
|---|---|---|
| 2024 | $3 | $50 |
| 2023 | $3 -0.3% | $50 |
| 2022 | $3 | $50 |
Find assessor info on the county website
BuyAbility℠ payment
Est. payment
$3,041/mo
Principal & interest
$2533
Property taxes
$324
Home insurance
$184
Climate risks
Neighborhood: 65721
Nearby schools
GreatSchools rating
- 9/10East Elementary SchoolGrades: K-4Distance: 8.8 mi
- 6/10Ozark Jr. High SchoolGrades: 8-9Distance: 10.5 mi
- 8/10Ozark High SchoolGrades: 9-12Distance: 10.9 mi
Schools provided by the listing agent
- Elementary: OZ East
- Middle: Ozark
- High: Ozark
Source: SOMOMLS. This data may not be complete. We recommend contacting the local school district to confirm school assignments for this home.
- Loading
- Loading
