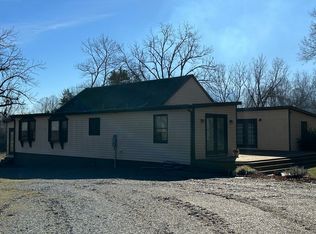Sold for $600,000
$600,000
288 Cole Comfort Rd, Dillwyn, VA 23936
3beds
1,812sqft
Single Family Residence
Built in 1996
122.03 Acres Lot
$604,100 Zestimate®
$331/sqft
$1,679 Estimated rent
Home value
$604,100
Estimated sales range
Not available
$1,679/mo
Zestimate® history
Loading...
Owner options
Explore your selling options
What's special
122 Ac Farm waiting for you ! Lovely 1812 sq ft stick built home in northern Buckingham. One level living with open concept for kitchen and living. Multiple buildings to include hay barn, barn, storage buildings (4), two chicken houses, THREE wells and two springs. This home is filled with warmth and light and invites you in for family, friendship, and relaxation. Carport attached to home. Hardy Wood Boiler with new circulating pump and 2 gas heaters to keep you cozy and manage expenses. This home will be a delight and respite for many, many years to come! Wonderful investment with recreation, history, universities, and cities in about an hour's drive. Lynchburg, Charlottesville, Richmond, and Farmville are easily accessible from this central location. Call today to see this wonderful home and gently rolling land!
Zillow last checked: 8 hours ago
Listing updated: October 31, 2025 at 01:26pm
Listed by:
Jason E. Meeks 434-315-4705 jason@meeksrealty.com,
Meeks Realty
Bought with:
Jason E. Meeks, 0225043953
Meeks Realty
Source: LMLS,MLS#: 354645 Originating MLS: Lynchburg Board of Realtors
Originating MLS: Lynchburg Board of Realtors
Facts & features
Interior
Bedrooms & bathrooms
- Bedrooms: 3
- Bathrooms: 2
- Full bathrooms: 2
Primary bedroom
- Level: First
- Area: 152.44
- Dimensions: 14.8 x 10.3
Bedroom
- Dimensions: 0 x 0
Bedroom 2
- Level: First
- Area: 127.68
- Dimensions: 11.4 x 11.2
Bedroom 3
- Level: First
- Area: 206.4
- Dimensions: 9.6 x 21.5
Bedroom 4
- Area: 0
- Dimensions: 0 x 0
Bedroom 5
- Area: 0
- Dimensions: 0 x 0
Dining room
- Level: First
- Area: 192
- Dimensions: 16 x 12
Family room
- Area: 0
- Dimensions: 0 x 0
Great room
- Area: 0
- Dimensions: 0 x 0
Kitchen
- Level: First
- Area: 251.34
- Dimensions: 21.3 x 11.8
Living room
- Level: First
- Area: 257.25
- Dimensions: 17.5 x 14.7
Office
- Area: 0
- Dimensions: 0 x 0
Heating
- Forced Warm Air-Gas, Heat Pump, Other
Cooling
- Heat Pump
Appliances
- Included: Dishwasher, Gas Range, Refrigerator, Electric Water Heater
- Laundry: Dryer Hookup, Main Level, Washer Hookup
Features
- Ceiling Fan(s), Drywall, Main Level Bedroom
- Flooring: Carpet, Laminate, Vinyl
- Basement: Crawl Space
- Attic: Walk-up
Interior area
- Total structure area: 1,812
- Total interior livable area: 1,812 sqft
- Finished area above ground: 1,812
- Finished area below ground: 0
Property
Parking
- Total spaces: 1
- Parking features: Circular Driveway, Carport Parking (1 Car)
- Has garage: Yes
- Carport spaces: 1
- Has uncovered spaces: Yes
Features
- Levels: One
- Patio & porch: Porch, Front Porch
- Exterior features: Garden
Lot
- Size: 122.03 Acres
Details
- Additional structures: Airplane Hangar, Pole Building, Storage, Tractor Shed
- Parcel number: 11329
- Zoning: Ag
- Special conditions: Farm (Possible)
Construction
Type & style
- Home type: SingleFamily
- Architectural style: Farm House,Ranch
- Property subtype: Single Family Residence
Materials
- Vinyl Siding
- Roof: Shingle
Condition
- Year built: 1996
Utilities & green energy
- Electric: Dominion Energy
- Sewer: Septic Tank
- Water: Well
Community & neighborhood
Location
- Region: Dillwyn
- Subdivision: None
Price history
| Date | Event | Price |
|---|---|---|
| 10/31/2025 | Sold | $600,000-25%$331/sqft |
Source: | ||
| 10/4/2025 | Pending sale | $799,900$441/sqft |
Source: | ||
| 3/21/2025 | Price change | $799,900-11.1%$441/sqft |
Source: | ||
| 11/8/2024 | Price change | $899,900-7.7%$497/sqft |
Source: | ||
| 9/16/2024 | Listed for sale | $975,000$538/sqft |
Source: | ||
Public tax history
| Year | Property taxes | Tax assessment |
|---|---|---|
| 2024 | $2,001 +9.1% | $333,500 |
| 2023 | $1,834 +5.8% | $333,500 |
| 2022 | $1,734 | $333,500 |
Find assessor info on the county website
Neighborhood: 23936
Nearby schools
GreatSchools rating
- 4/10Buckingham County Elementary SchoolGrades: 3-5Distance: 6.2 mi
- 5/10Buckingham Co. Middle SchoolGrades: 6-8Distance: 7.5 mi
- 4/10Buckingham County High SchoolGrades: 9-12Distance: 7.8 mi
Get pre-qualified for a loan
At Zillow Home Loans, we can pre-qualify you in as little as 5 minutes with no impact to your credit score.An equal housing lender. NMLS #10287.
