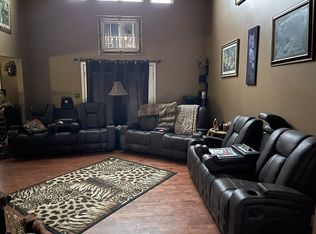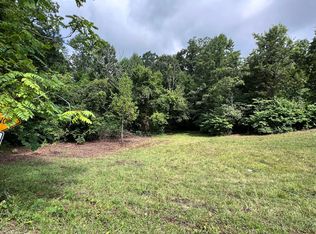1st time on the market. This custom built home located on 6.68 Acres is truly a must see. Immaculate 4 bedroom 3 full bath home with 4,044 sq ft of living space, 2 car drive in main level garage, large (1Acre) fully stocked spring fed pond, 24x32 detached work shop/garage, and solid concrete poured foundation walls. The mountain views are amazing. Inside we have large family room with vaulted ceilings and gas fireplace, formal dining room, eat-in kitchen with bay window, stainless steel kitchen appliances, custom cabinets and granite countertops, and main level laundry room with built in storage. The master bedroom suite has walk in closet, and whirlpool in master bath. There are 2 additional bedrooms on main level. Upper level has 4th bedroom and lower level has 1813 sq ft of living space that would make the perfect man cave or den area. Pool table stays with home. There are several rooms down stairs that are currently being used for home gym, Sauna room, large wrap around custom made bar, and full bathroom with shower. This is a perfect home for entertaining. Call today for your tour.
This property is off market, which means it's not currently listed for sale or rent on Zillow. This may be different from what's available on other websites or public sources.


