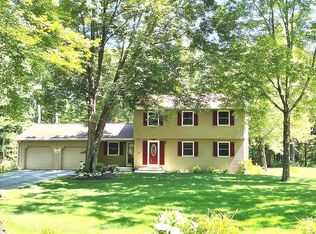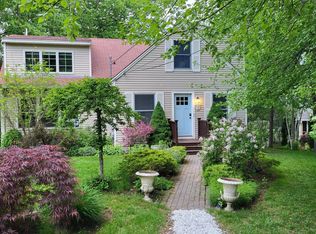Closed
$546,000
288 Chick Crossing Road, Wells, ME 04090
3beds
2,016sqft
Single Family Residence
Built in 1969
0.8 Acres Lot
$543,400 Zestimate®
$271/sqft
$3,001 Estimated rent
Home value
$543,400
$489,000 - $603,000
$3,001/mo
Zestimate® history
Loading...
Owner options
Explore your selling options
What's special
Offer deadline is Tuesday May 5, 2025 at 5 PM. As soon as you enter this sunny well loved home, it welcomes you in. The sellers love the ''nice flow'' it offers. It is a great place to entertain friends and family inside as well as out. The kitchen has been completely updated with lots of special touches. It is a must see and is definitely the heart of the home. And from the kitchen is a large deck to relax, grill, have morning coffee, or afternoon beverages... A peaceful place. In the backyard is a nice shed to store outdoor items. There is a whole house Generac so you never have to be concerned about any power outages. The basement is partially finished . There is also an extra stainless refrigerator in the basement that will stay. The washer and dryer are in the basement and the sellers placed a laundry chute from the bath to the basement. Lots of nice touches. There is a gym area with newer equipment that will stay, lots of storage and a workbench in the spacious basement.
Did I mention it is definitely move in ready. Conveniently located to shopping, beaches, the train for a commute to Boston and several golf courses. The sellers are relocating and will miss the place they have called home for
4 years .They hope the new owners will love it as much as they do. Join us at the open house or set up a private showing. The land behind the .08 acres is preservation land and then a cemetary. per sellers
Zillow last checked: 8 hours ago
Listing updated: July 23, 2025 at 03:46pm
Listed by:
EXP Realty
Bought with:
StartPoint Realty
Source: Maine Listings,MLS#: 1621084
Facts & features
Interior
Bedrooms & bathrooms
- Bedrooms: 3
- Bathrooms: 2
- Full bathrooms: 2
Bedroom 1
- Level: First
Bedroom 2
- Level: First
Bedroom 3
- Level: First
Dining room
- Level: First
Kitchen
- Level: First
Living room
- Level: First
Heating
- Baseboard, Hot Water
Cooling
- None
Appliances
- Included: Dishwasher, Dryer, Electric Range, Refrigerator, Washer
Features
- 1st Floor Bedroom, One-Floor Living, Shower, Storage
- Flooring: Tile, Vinyl, Wood
- Windows: Double Pane Windows
- Basement: Interior Entry,Finished,Full,Partial
- Number of fireplaces: 1
Interior area
- Total structure area: 2,016
- Total interior livable area: 2,016 sqft
- Finished area above ground: 1,616
- Finished area below ground: 400
Property
Parking
- Parking features: Paved, 1 - 4 Spaces, On Site
Features
- Patio & porch: Deck
Lot
- Size: 0.80 Acres
- Features: Near Golf Course, Near Public Beach, Near Shopping, Rural, Open Lot, Landscaped
Details
- Additional structures: Shed(s)
- Parcel number: WLLSM083L37
- Zoning: Residential
- Other equipment: Generator, Internet Access Available
Construction
Type & style
- Home type: SingleFamily
- Architectural style: Ranch
- Property subtype: Single Family Residence
Materials
- Wood Frame, Vinyl Siding
- Roof: Shingle
Condition
- Year built: 1969
Utilities & green energy
- Electric: Circuit Breakers
- Water: Well
Community & neighborhood
Location
- Region: Wells
Other
Other facts
- Road surface type: Paved
Price history
| Date | Event | Price |
|---|---|---|
| 7/1/2025 | Sold | $546,000+1.3%$271/sqft |
Source: | ||
| 5/7/2025 | Pending sale | $539,000$267/sqft |
Source: | ||
| 5/3/2025 | Listed for sale | $539,000+33.1%$267/sqft |
Source: | ||
| 11/18/2021 | Sold | $405,000-2.4%$201/sqft |
Source: | ||
| 10/20/2021 | Pending sale | $414,900$206/sqft |
Source: | ||
Public tax history
| Year | Property taxes | Tax assessment |
|---|---|---|
| 2024 | $2,847 +2% | $468,230 |
| 2023 | $2,791 -0.7% | $468,230 +74.3% |
| 2022 | $2,810 -0.6% | $268,620 |
Find assessor info on the county website
Neighborhood: 04090
Nearby schools
GreatSchools rating
- 9/10Wells Elementary SchoolGrades: K-4Distance: 4.3 mi
- 8/10Wells Junior High SchoolGrades: 5-8Distance: 4.5 mi
- 8/10Wells High SchoolGrades: 9-12Distance: 4.4 mi
Get pre-qualified for a loan
At Zillow Home Loans, we can pre-qualify you in as little as 5 minutes with no impact to your credit score.An equal housing lender. NMLS #10287.
Sell for more on Zillow
Get a Zillow Showcase℠ listing at no additional cost and you could sell for .
$543,400
2% more+$10,868
With Zillow Showcase(estimated)$554,268

