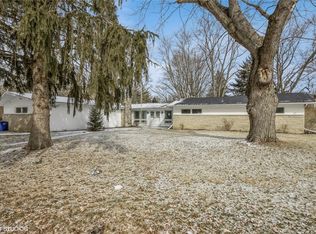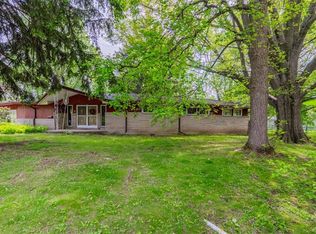WOW! Over 3000 sq ft in this lovely, spacious ranch. Updated kitchen in 2010, new gas fireplace insert. Vinyl siding and gutters in 2012. This home is immaculate.
This property is off market, which means it's not currently listed for sale or rent on Zillow. This may be different from what's available on other websites or public sources.

