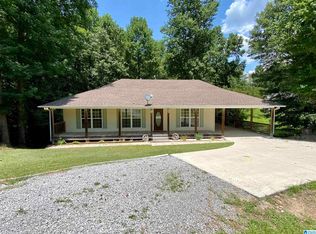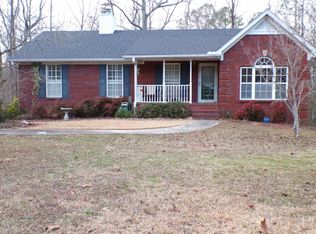Buy This Property on Auction.com.
This foreclosure property offered by Auction.com may sell below market value.
SAVE THIS PROPERTY NOW on Auction.com to receive alerts about auction dates and status changes.
Auction.com is the nation's largest online real estate auction marketplace with over half-a-million properties sold.
Auction

Est. $222,600
288 Briarfield Rd, Warrior, AL 35180
3beds
2baths
1,288sqft
Single Family Residence
Built in 2013
1.3 Acres Lot
$222,600 Zestimate®
$--/sqft
$-- HOA
Overview
- 20 days |
- 422 |
- 11 |
Zillow last checked: 9 hours ago
Listed by:
Auction.com Customer Service,
Auction.com
Source: Auction.com 2
Facts & features
Interior
Bedrooms & bathrooms
- Bedrooms: 3
- Bathrooms: 2
Interior area
- Total structure area: 1,288
- Total interior livable area: 1,288 sqft
Property
Lot
- Size: 1.3 Acres
Details
- Parcel number: 2603060000009032
- Special conditions: Auction
Construction
Type & style
- Home type: SingleFamily
- Property subtype: Single Family Residence
Condition
- Year built: 2013
Community & HOA
Location
- Region: Warrior
Financial & listing details
- Tax assessed value: $184,060
- Annual tax amount: $599
- Date on market: 1/21/2026
- Lease term: Contact For Details
This listing is brought to you by Auction.com 2
View Auction DetailsEstimated market value
$222,600
$211,000 - $234,000
$1,512/mo
Public tax history
Public tax history
| Year | Property taxes | Tax assessment |
|---|---|---|
| 2024 | $599 +9.4% | $18,420 -1.1% |
| 2023 | $547 +21.5% | $18,620 +19.1% |
| 2022 | $450 | $15,640 +10.8% |
Find assessor info on the county website
Climate risks
Neighborhood: 35180
Nearby schools
GreatSchools rating
- 9/10Hayden Elementary SchoolGrades: 3-4Distance: 7 mi
- 6/10Hayden High SchoolGrades: 8-12Distance: 7.2 mi
- 10/10Hayden Primary SchoolGrades: PK-2Distance: 7 mi
- Loading

