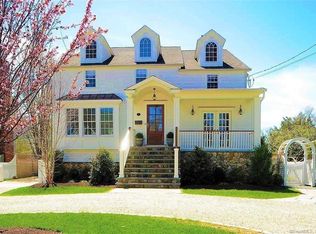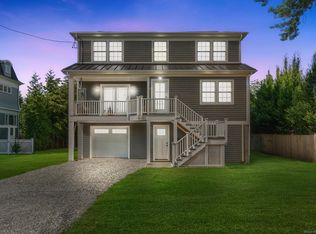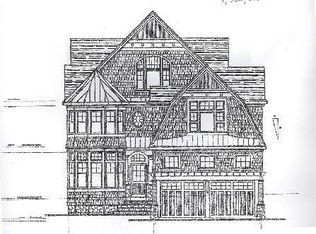Sold for $1,210,000 on 10/04/24
$1,210,000
288 Birch Road, Fairfield, CT 06824
3beds
1,924sqft
Single Family Residence
Built in 1947
7,405.2 Square Feet Lot
$1,292,700 Zestimate®
$629/sqft
$5,733 Estimated rent
Home value
$1,292,700
$1.15M - $1.45M
$5,733/mo
Zestimate® history
Loading...
Owner options
Explore your selling options
What's special
LOCATION! LOCATION! LIFESTYLE! Welcome to 288 Birch Road, in the HEART Fairfield's coveted BEACH AREA! This charming colonial is nestled in one of Fairfield's most sought-after streets, just minutes away from your favorite beaches, restaurants, train, Sherman school, downtown & more! Set beautifully on a picturesque level property w/ 2 steps to your front door, this bright & airy 3 Bedroom, 2 Bathroom home boasts hardwood floors, Central air, an attached garage, expansive driveway & many updates. The amazing flow starts with the entry foyer flowing to the Living Room, working seamlessly into the Dining Room opening to the Sunroom/Den & sun-drenched Kitchen. The floor plan is perfect for entertaining or spending time w/ family & friends. The spacious kitchen equipped w/newer stainless steel appliances features a long island w/ panoramic views of the backyard, wood-paneled vaulted ceilings, and plenty of bar seating for casual dining. The 4-season Sunroom offers many options: casual dining, lounging w/ friends, a home office, or just curling up w/ a book by the wood burning stove. Step onto the expansive weather-proof Trex deck & enjoy al fresco dining overlooking your lush backyard w/ plenty of room for a future pool, gardens, & playtime. The Upper Level offers 3 spacious Bedrooms, a 2nd renovated full Bathroom & spacious laundry room. Move right-in, unpack & enjoy or add your personal touch to make it your perfect "Home Sweet Home" in a neighborhood you will ABSOLUTELY love!
Zillow last checked: 8 hours ago
Listing updated: October 04, 2024 at 07:35am
Listed by:
The Vanderblue Team at Higgins Group,
Julie Vanderblue 203-257-6994,
Higgins Group Real Estate 203-254-9000,
Co-Listing Agent: Valerie Alexa Alvarez 203-224-0361,
Higgins Group Real Estate
Bought with:
Jackie Davis, RES.0794194
William Raveis Real Estate
Source: Smart MLS,MLS#: 24033946
Facts & features
Interior
Bedrooms & bathrooms
- Bedrooms: 3
- Bathrooms: 2
- Full bathrooms: 2
Primary bedroom
- Features: Hardwood Floor
- Level: Upper
Bedroom
- Features: Hardwood Floor
- Level: Upper
Bedroom
- Features: Hardwood Floor
- Level: Upper
Bathroom
- Features: Remodeled, Tub w/Shower, Tile Floor
- Level: Main
Bathroom
- Features: Tub w/Shower, Tile Floor
- Level: Upper
Den
- Features: Vaulted Ceiling(s), Ceiling Fan(s), Wood Stove, Sliders, Tile Floor
- Level: Main
Dining room
- Features: Hardwood Floor
- Level: Main
Kitchen
- Features: Skylight, Vaulted Ceiling(s), Balcony/Deck, Pantry, Tile Floor
- Level: Main
Living room
- Features: Hardwood Floor
- Level: Main
Heating
- Gas on Gas
Cooling
- Central Air
Appliances
- Included: Electric Cooktop, Oven/Range, Microwave, Refrigerator, Dishwasher, Gas Water Heater, Water Heater
- Laundry: Upper Level
Features
- Open Floorplan
- Basement: Crawl Space
- Attic: None
- Number of fireplaces: 1
Interior area
- Total structure area: 1,924
- Total interior livable area: 1,924 sqft
- Finished area above ground: 1,924
Property
Parking
- Total spaces: 4
- Parking features: Attached, Paved, Off Street, Driveway, Private
- Attached garage spaces: 1
- Has uncovered spaces: Yes
Features
- Patio & porch: Deck
- Exterior features: Rain Gutters, Garden
- Waterfront features: Walk to Water, Beach Access, Water Community
Lot
- Size: 7,405 sqft
- Features: Level
Details
- Parcel number: 127553
- Zoning: A
Construction
Type & style
- Home type: SingleFamily
- Architectural style: Colonial
- Property subtype: Single Family Residence
Materials
- Wood Siding
- Foundation: Block
- Roof: Asphalt
Condition
- New construction: No
- Year built: 1947
Utilities & green energy
- Sewer: Public Sewer
- Water: Public
Community & neighborhood
Community
- Community features: Basketball Court, Golf, Health Club, Library, Playground, Public Rec Facilities, Shopping/Mall, Tennis Court(s)
Location
- Region: Fairfield
- Subdivision: Beach
Price history
| Date | Event | Price |
|---|---|---|
| 10/4/2024 | Sold | $1,210,000-3.2%$629/sqft |
Source: | ||
| 7/26/2024 | Listed for sale | $1,250,000$650/sqft |
Source: | ||
| 6/24/2024 | Listing removed | -- |
Source: Zillow Rentals Report a problem | ||
| 6/4/2024 | Listed for rent | $10,512$5/sqft |
Source: Zillow Rentals Report a problem | ||
| 5/6/2024 | Listing removed | -- |
Source: Zillow Rentals Report a problem | ||
Public tax history
| Year | Property taxes | Tax assessment |
|---|---|---|
| 2025 | $16,365 +1.8% | $576,450 |
| 2024 | $16,083 +1.4% | $576,450 |
| 2023 | $15,858 +1% | $576,450 |
Find assessor info on the county website
Neighborhood: 06824
Nearby schools
GreatSchools rating
- 9/10Sherman SchoolGrades: K-5Distance: 0.2 mi
- 8/10Roger Ludlowe Middle SchoolGrades: 6-8Distance: 1.2 mi
- 9/10Fairfield Ludlowe High SchoolGrades: 9-12Distance: 1.3 mi
Schools provided by the listing agent
- Elementary: Roger Sherman
- Middle: Roger Ludlowe
- High: Fairfield Ludlowe
Source: Smart MLS. This data may not be complete. We recommend contacting the local school district to confirm school assignments for this home.

Get pre-qualified for a loan
At Zillow Home Loans, we can pre-qualify you in as little as 5 minutes with no impact to your credit score.An equal housing lender. NMLS #10287.
Sell for more on Zillow
Get a free Zillow Showcase℠ listing and you could sell for .
$1,292,700
2% more+ $25,854
With Zillow Showcase(estimated)
$1,318,554

