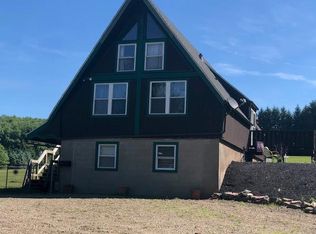This wonderful seasonal or full time A-Frame home has 4 usable acres, with amazing mountain views on every side! Located near State Forest land & Cherry Springs, and the driveway connects directly to state registered ATV/snowmobile trail. The main floor consists of an open living room/dining room/kitchen, 2 bedrooms, full bath, and laundry area. The step-saving kitchen is equipped and has a high counter/snack bar with stools. The living room & dining room have access to decks on either side of the house. One first floor bedroom has a walk-in closet and French doors to the deck as well.
This property is off market, which means it's not currently listed for sale or rent on Zillow. This may be different from what's available on other websites or public sources.

