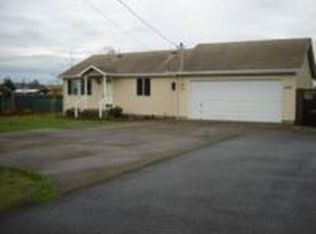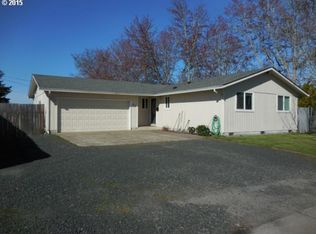Sold
Zestimate®
$380,000
288 51st St, Springfield, OR 97478
3beds
1,032sqft
Residential, Single Family Residence
Built in 1963
6,534 Square Feet Lot
$380,000 Zestimate®
$368/sqft
$1,914 Estimated rent
Home value
$380,000
$361,000 - $399,000
$1,914/mo
Zestimate® history
Loading...
Owner options
Explore your selling options
What's special
You’ll love the mid-century modern vibe in this beautifully refreshed home featuring a new roof and new interior and exterior paint. The modern NEW kitchen shines with stainless steel appliances, a gas range, and sleek finishes. Enjoy cozy evenings by the wood-burning fireplace, year-round comfort with 3 mini-split heat/cooling units, and the convenience of indoor laundry and a new tankless water heater. There are three comfortable bedrooms with good closet space and a updated full bath. Outside,there is a carport and storage to the left of the house and to the right there is a covered storage area and an oversized double garage and shop with a furnace is perfect for small boats, woodshop, ATVs or storage! Prime location near Hwy 126, grocery, school, and park!
Zillow last checked: 8 hours ago
Listing updated: January 09, 2026 at 09:48am
Listed by:
Teri Dibos 541-606-1493,
Keller Williams Realty Eugene and Springfield
Bought with:
Beth Thompson, 201209528
Berkshire Hathaway HomeServices NW Real Estate
Source: RMLS (OR),MLS#: 362551475
Facts & features
Interior
Bedrooms & bathrooms
- Bedrooms: 3
- Bathrooms: 1
- Full bathrooms: 1
- Main level bathrooms: 1
Primary bedroom
- Level: Main
Bedroom 2
- Level: Main
Bedroom 3
- Level: Main
Kitchen
- Features: Dishwasher, Microwave, Free Standing Range, Free Standing Refrigerator
- Level: Main
Living room
- Features: Fireplace
- Level: Main
Heating
- Heat Pump, Fireplace(s)
Cooling
- Has cooling: Yes
Appliances
- Included: Dishwasher, Disposal, Free-Standing Gas Range, Free-Standing Refrigerator, Stainless Steel Appliance(s), Microwave, Free-Standing Range, Electric Water Heater
- Laundry: Laundry Room
Features
- Quartz
- Windows: Aluminum Frames, Double Pane Windows
- Basement: Crawl Space
- Number of fireplaces: 1
- Fireplace features: Wood Burning
Interior area
- Total structure area: 1,032
- Total interior livable area: 1,032 sqft
Property
Parking
- Total spaces: 2
- Parking features: Carport, Detached, Extra Deep Garage, Oversized
- Garage spaces: 2
- Has carport: Yes
Accessibility
- Accessibility features: Garage On Main, Ground Level, Main Floor Bedroom Bath, Accessibility
Features
- Levels: One
- Stories: 1
- Fencing: Fenced
Lot
- Size: 6,534 sqft
- Features: Corner Lot, Level, SqFt 5000 to 6999
Details
- Parcel number: 1305547
Construction
Type & style
- Home type: SingleFamily
- Architectural style: Mid Century Modern
- Property subtype: Residential, Single Family Residence
Materials
- Wood Siding
- Foundation: Concrete Perimeter, Slab
- Roof: Composition
Condition
- Updated/Remodeled
- New construction: No
- Year built: 1963
Utilities & green energy
- Gas: Gas
- Sewer: Public Sewer
- Water: Public
Community & neighborhood
Location
- Region: Springfield
Other
Other facts
- Listing terms: Cash,Conventional,FHA,VA Loan
- Road surface type: Paved
Price history
| Date | Event | Price |
|---|---|---|
| 1/7/2026 | Sold | $380,000+1.3%$368/sqft |
Source: | ||
| 12/9/2025 | Pending sale | $375,000$363/sqft |
Source: | ||
| 11/26/2025 | Price change | $375,000-2.6%$363/sqft |
Source: | ||
| 9/16/2025 | Price change | $385,000-1.3%$373/sqft |
Source: | ||
| 8/15/2025 | Listed for sale | $390,000+64.2%$378/sqft |
Source: | ||
Public tax history
| Year | Property taxes | Tax assessment |
|---|---|---|
| 2025 | $2,757 +1.6% | $150,334 +3% |
| 2024 | $2,712 +4.4% | $145,956 +3% |
| 2023 | $2,597 +3.4% | $141,705 +3% |
Find assessor info on the county website
Neighborhood: 97478
Nearby schools
GreatSchools rating
- 2/10Riverbend Elementary SchoolGrades: K-5Distance: 0.1 mi
- 6/10Agnes Stewart Middle SchoolGrades: 6-8Distance: 2.1 mi
- 5/10Thurston High SchoolGrades: 9-12Distance: 1.1 mi
Schools provided by the listing agent
- Elementary: Riverbend
- Middle: Agnes Stewart
- High: Thurston
Source: RMLS (OR). This data may not be complete. We recommend contacting the local school district to confirm school assignments for this home.

Get pre-qualified for a loan
At Zillow Home Loans, we can pre-qualify you in as little as 5 minutes with no impact to your credit score.An equal housing lender. NMLS #10287.

