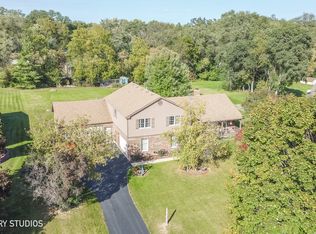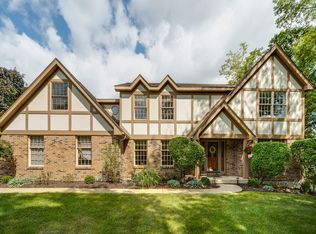Closed
$695,000
28798 W Rivers Edge Dr, Cary, IL 60013
6beds
5,105sqft
Single Family Residence
Built in 2002
0.97 Acres Lot
$736,600 Zestimate®
$136/sqft
$6,257 Estimated rent
Home value
$736,600
$663,000 - $825,000
$6,257/mo
Zestimate® history
Loading...
Owner options
Explore your selling options
What's special
Luxurious Riverside Living with Water Rights and Private Dock Imagine waking up just steps from the tranquil Fox River. This beautifully renovated 5105 square foot home offers an idyllic riverside lifestyle with water rights and a private dock. Step inside to an open floor plan filled with natural light and elegant finishes. The house features a modern kitchen with stainless steel appliances, updated bathrooms with contemporary fixtures, new carpet in the bedrooms, refinished hardwood floors, a new deck, and freshly painted siding. The main level includes a grand staircase, a dining room connecting to the kitchen through a bar area, and an office or family room with French doors. The open-concept living space boasts a wooden fireplace, skylights, a breakfast nook, and a spacious kitchen with a large island. The second level has five generously sized bedrooms and two full bathrooms, including a primary suite with multiple closets and a luxurious en-suite bathroom. A catwalk provides a view of the living room and kitchen. The lower level features a finished basement with a huge entertainment area, wet bar, multiple storage spaces, a full bathroom, and a bedroom, perfect for guests or a home office. The spacious backyard is an entertainer's dream with a fire pit, volleyball poles, and plenty of space for outdoor activities. The landscaped yard, almost an acre, is ideal for barbecues or enjoying the views. The patio includes a new, maintenance-free dock made of fiber composite material. The entire yard, including the front, has lighting for a magical evening ambiance. A three-car garage provides ample space for vehicles and storage. Enjoy unparalleled access to the Fox River with a private gated ramp, water rights, and a dock with boat space. This home is a 5-minute drive from the nearest Metra station and close to top-rated schools, shopping, and dining. Don't miss this rare opportunity - call today to schedule your private tour!
Zillow last checked: 8 hours ago
Listing updated: October 30, 2024 at 07:10pm
Listing courtesy of:
Tetyana Palagniuk 872-395-9254,
Inter Properties Inc
Bought with:
Christine Currey
RE/MAX All Pro - St Charles
Source: MRED as distributed by MLS GRID,MLS#: 12175587
Facts & features
Interior
Bedrooms & bathrooms
- Bedrooms: 6
- Bathrooms: 4
- Full bathrooms: 3
- 1/2 bathrooms: 1
Primary bedroom
- Features: Bathroom (Full, Double Sink)
- Level: Second
- Area: 272 Square Feet
- Dimensions: 17X16
Bedroom 2
- Level: Second
- Area: 169 Square Feet
- Dimensions: 13X13
Bedroom 3
- Level: Second
- Area: 132 Square Feet
- Dimensions: 11X12
Bedroom 4
- Level: Second
- Area: 121 Square Feet
- Dimensions: 11X11
Bedroom 5
- Level: Second
- Area: 608 Square Feet
- Dimensions: 19X32
Bedroom 6
- Level: Basement
- Area: 176 Square Feet
- Dimensions: 16X11
Dining room
- Level: Main
- Area: 169 Square Feet
- Dimensions: 13X13
Family room
- Level: Basement
- Area: 360 Square Feet
- Dimensions: 18X20
Kitchen
- Level: Main
- Area: 224 Square Feet
- Dimensions: 16X14
Laundry
- Level: Main
- Area: 112 Square Feet
- Dimensions: 8X14
Living room
- Level: Main
- Area: 130 Square Feet
- Dimensions: 10X13
Walk in closet
- Level: Second
- Area: 144 Square Feet
- Dimensions: 12X12
Heating
- Natural Gas, Forced Air
Cooling
- Central Air
Features
- Basement: Finished,Full
- Number of fireplaces: 1
- Fireplace features: Wood Burning, Living Room
Interior area
- Total structure area: 0
- Total interior livable area: 5,105 sqft
Property
Parking
- Total spaces: 3
- Parking features: Asphalt, On Site, Garage Owned, Attached, Garage
- Attached garage spaces: 3
Accessibility
- Accessibility features: No Disability Access
Features
- Stories: 2
Lot
- Size: 0.97 Acres
Details
- Parcel number: 13093110080000
- Special conditions: None
Construction
Type & style
- Home type: SingleFamily
- Architectural style: Colonial
- Property subtype: Single Family Residence
Materials
- Wood Siding
- Roof: Asphalt
Condition
- New construction: No
- Year built: 2002
- Major remodel year: 2024
Utilities & green energy
- Sewer: Septic Tank
- Water: Well
Community & neighborhood
Location
- Region: Cary
HOA & financial
HOA
- Has HOA: Yes
- HOA fee: $225 annually
- Services included: Insurance, Other
Other
Other facts
- Listing terms: Conventional
- Ownership: Fee Simple w/ HO Assn.
Price history
| Date | Event | Price |
|---|---|---|
| 10/30/2024 | Sold | $695,000-3.3%$136/sqft |
Source: | ||
| 10/13/2024 | Contingent | $718,900$141/sqft |
Source: | ||
| 9/28/2024 | Listed for sale | $718,900$141/sqft |
Source: | ||
| 9/11/2024 | Listing removed | $718,900$141/sqft |
Source: | ||
| 9/5/2024 | Price change | $718,900-2.2%$141/sqft |
Source: | ||
Public tax history
| Year | Property taxes | Tax assessment |
|---|---|---|
| 2023 | $16,486 +22.3% | $204,005 -3.7% |
| 2022 | $13,479 -0.6% | $211,940 +23.5% |
| 2021 | $13,563 -0.1% | $171,632 +2% |
Find assessor info on the county website
Neighborhood: 60013
Nearby schools
GreatSchools rating
- 7/10Deer Path Elementary SchoolGrades: K-6Distance: 2.7 mi
- 6/10Cary Jr High SchoolGrades: 6-8Distance: 2.5 mi
- 9/10Cary-Grove Community High SchoolGrades: 9-12Distance: 2.6 mi
Schools provided by the listing agent
- District: 26
Source: MRED as distributed by MLS GRID. This data may not be complete. We recommend contacting the local school district to confirm school assignments for this home.
Get a cash offer in 3 minutes
Find out how much your home could sell for in as little as 3 minutes with a no-obligation cash offer.
Estimated market value$736,600
Get a cash offer in 3 minutes
Find out how much your home could sell for in as little as 3 minutes with a no-obligation cash offer.
Estimated market value
$736,600

