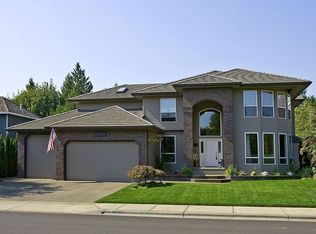Sold
$1,085,000
28791 SW Cascade Loop, Wilsonville, OR 97070
4beds
3,704sqft
Residential, Single Family Residence
Built in 1995
0.31 Acres Lot
$1,087,300 Zestimate®
$293/sqft
$4,013 Estimated rent
Home value
$1,087,300
$1.02M - $1.15M
$4,013/mo
Zestimate® history
Loading...
Owner options
Explore your selling options
What's special
This meticulously maintained home in the highly desirable Wilsonville neighborhood is a must-see! Featuring 4 spacious bedrooms, a main-level office, two and a half beautifully renovated bathrooms, and a huge upper-level family room. The primary suite includes double closets and an ensuite bathroom with Carrera marble countertops and heated flooring. The interior showcases vaulted ceilings, hardwood floors, and elegant wainscoting. Additional updates include a new dishwasher, newer furnace and AC unit, new hot water heater, and sprinkler system (currently enrolled in a regular maintenance program). The expansive lot offers pristine landscaping, a newly upgraded outdoor kitchen, and a covered entertainment area that backs onto green space (with a new fence) for added privacy and tranquility. Conveniently located near Wilsonville Town Center, Wilsonville High School, and local parks and trails. You won't want to miss the opportunity to make this gorgeous house in a fantastic location, your forever home.
Zillow last checked: 8 hours ago
Listing updated: December 20, 2024 at 10:57am
Listed by:
Megan Jumago-Simpson 503-804-4049,
Keller Williams Realty Professionals
Bought with:
Patrick Fry, 900600226
Pacific Pioneer Real Estate
Source: RMLS (OR),MLS#: 24099277
Facts & features
Interior
Bedrooms & bathrooms
- Bedrooms: 4
- Bathrooms: 3
- Full bathrooms: 2
- Partial bathrooms: 1
- Main level bathrooms: 1
Primary bedroom
- Features: Marble, Suite, Vaulted Ceiling
- Level: Upper
- Area: 342
- Dimensions: 18 x 19
Bedroom 2
- Features: Wallto Wall Carpet
- Level: Upper
- Area: 144
- Dimensions: 12 x 12
Bedroom 3
- Features: Wallto Wall Carpet
- Level: Upper
- Area: 143
- Dimensions: 13 x 11
Bedroom 4
- Features: Wallto Wall Carpet
- Level: Upper
- Area: 130
- Dimensions: 13 x 10
Dining room
- Features: Fireplace, Wood Floors
- Level: Main
- Area: 234
- Dimensions: 18 x 13
Family room
- Features: Wallto Wall Carpet
- Level: Upper
- Area: 825
- Dimensions: 25 x 33
Kitchen
- Features: Gourmet Kitchen, Granite
- Level: Main
- Area: 288
- Width: 18
Living room
- Features: Fireplace, Wood Floors
- Level: Main
- Area: 252
- Dimensions: 14 x 18
Heating
- Forced Air, Fireplace(s)
Cooling
- Central Air
Appliances
- Included: Convection Oven, Cooktop, Disposal, Gas Appliances, Stainless Steel Appliance(s), Washer/Dryer, Gas Water Heater
- Laundry: Laundry Room
Features
- Central Vacuum, Granite, Marble, Wainscoting, Gourmet Kitchen, Suite, Vaulted Ceiling(s), Cook Island, Pantry
- Flooring: Hardwood, Wall to Wall Carpet, Wood
- Windows: Vinyl Frames
- Basement: Crawl Space
- Number of fireplaces: 2
- Fireplace features: Gas, Wood Burning
Interior area
- Total structure area: 3,704
- Total interior livable area: 3,704 sqft
Property
Parking
- Total spaces: 3
- Parking features: Driveway, On Street, Garage Door Opener, Attached
- Attached garage spaces: 3
- Has uncovered spaces: Yes
Features
- Levels: Two
- Stories: 2
- Patio & porch: Covered Patio
- Exterior features: Built-in Barbecue, Yard
- Fencing: Fenced
- Has view: Yes
- View description: Trees/Woods
Lot
- Size: 0.31 Acres
- Features: Greenbelt, Level, Private, Trees, SqFt 10000 to 14999
Details
- Parcel number: 01601010
Construction
Type & style
- Home type: SingleFamily
- Architectural style: Colonial
- Property subtype: Residential, Single Family Residence
Materials
- Cement Siding
- Foundation: Stem Wall
- Roof: Tile
Condition
- Resale
- New construction: No
- Year built: 1995
Utilities & green energy
- Gas: Gas
- Sewer: Public Sewer
- Water: Community, Public
Community & neighborhood
Location
- Region: Wilsonville
HOA & financial
HOA
- Has HOA: Yes
- HOA fee: $215 annually
- Amenities included: Commons, Management
Other
Other facts
- Listing terms: Cash,Conventional,FHA,VA Loan
- Road surface type: Paved
Price history
| Date | Event | Price |
|---|---|---|
| 12/20/2024 | Sold | $1,085,000-1.4%$293/sqft |
Source: | ||
| 11/19/2024 | Pending sale | $1,100,000$297/sqft |
Source: | ||
| 11/15/2024 | Price change | $1,100,000-4.3%$297/sqft |
Source: | ||
| 10/23/2024 | Listed for sale | $1,150,000+44.7%$310/sqft |
Source: | ||
| 3/19/2020 | Sold | $795,000-0.5%$215/sqft |
Source: | ||
Public tax history
| Year | Property taxes | Tax assessment |
|---|---|---|
| 2024 | $12,823 +2.9% | $670,168 +3% |
| 2023 | $12,463 +3.1% | $650,649 +3% |
| 2022 | $12,083 +5.4% | $631,699 +3% |
Find assessor info on the county website
Neighborhood: 97070
Nearby schools
GreatSchools rating
- 7/10Boeckman Creek Primary SchoolGrades: PK-5Distance: 0.4 mi
- 4/10Meridian Creek Middle SchoolGrades: 6-8Distance: 0.7 mi
- 9/10Wilsonville High SchoolGrades: 9-12Distance: 0.4 mi
Schools provided by the listing agent
- Elementary: Boeckman Creek
- Middle: Meridian Creek
- High: Wilsonville
Source: RMLS (OR). This data may not be complete. We recommend contacting the local school district to confirm school assignments for this home.
Get a cash offer in 3 minutes
Find out how much your home could sell for in as little as 3 minutes with a no-obligation cash offer.
Estimated market value
$1,087,300
Get a cash offer in 3 minutes
Find out how much your home could sell for in as little as 3 minutes with a no-obligation cash offer.
Estimated market value
$1,087,300
