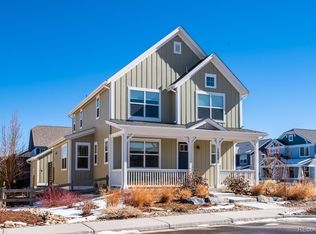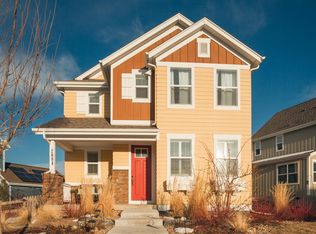This beautiful and meticulously cared for single family home is located in the coveted Indian Peaks South neighborhood, on a quiet street just steps away from the community park, playground, and swimming pool. It features a thoughtful open floor plan perfect for families or entertaining, 3 upstairs bedrooms, a main-floor office with French doors, and 2.5 baths. Built in 2015, this home combines modern elegance with comfort and timeless charm. This residence features many thoughtful and high-end finishes throughout, including hardwood floors on the main level, oversized windows and high ceilings in every room. The bright gourmet kitchen features a large island, full pantry, stylish cabinetry, glass-tile backsplash, stainless steel appliances and a gas range. For those cozy winter nights the living room has a gas fireplace and forced air throughout the home. For the summer, the house features AC and ceiling fans in every bedroom. The oversized primary bedroom has a large walk-in closet and a 5-piece ensuite spa-like bathroom, featuring a deep soaking tub and double vanities. The two additional bedrooms share an upstairs full bath with shower tub. For convenience, there is a separate laundry room upstairs which includes a quality washer and dryer. The spacious 2-car attached garage is finished and insulated, providing extra room for storage and gear for all the Colorado sports. The unfinished basement provides even more room for storage or possibilities to be imagined such as a fitness room. The full driveway faces NW, getting some sunshine even in winter, and is able to park 2 vehicles. Wrapped around the house is a low-maintenance landscaped yard with a sunny SE facing and inviting front porch, a relaxed outdoor back patio perfect for dining al fresco, many organic and edible plants all around (cherries, apples, berries, currants, rhubarb), an integrated irrigation/sprinkler system, and a separately irrigated raised set of organic garden beds to plant and grow veggies and herbs in. There are many parks and trails throughout the neighborhood, connecting onto the local trail system in every direction. The convenient location is walking distance to old town Louisville, a bike ride to downtown Lafayette or Boulder, and by car just 15 minutes to Boulder or Longmont, and 25 minutes into Denver. So many great shops, dining, and events nearby, there's something for everyone! The house is rented unfurnished. All major appliances included: Refrigerator/Freezer, Dishwasher, Range, Microwave, Washer, Dryer. Additionally included with lease: monthly house cleaning, yard care (mowing/weeding) during growing season, fall leaf clean-up, and winterizing/de-winterizing of the irrigation system. Top rated Boulder county school system. Community HOA hosts events for the whole family year round. - Initial lease term through May 2026; subsequent lease terms negotiable. - Satisfactory credit and background check required. - Tenant responsible for all utilities (water, sewer, trash, electricity, gas), elected utilities (cable, internet), and renter's insurance. - Tenant responsible for snow shoveling (required by HOA) and basic yard and house care per lease agreement. - Non-smoking tenants only (no tobacco, marijuana, vaping, or otherwise). - No pets allowed.
This property is off market, which means it's not currently listed for sale or rent on Zillow. This may be different from what's available on other websites or public sources.

