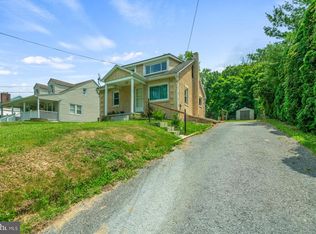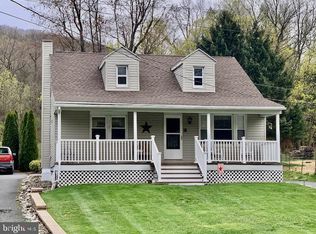Welcome to 2879 Pricetown Road in Alsace Township. With this Oley Schools home, there is nothing to do but move into this half of a double with 3 bedrooms, 1 full and 1 half bath and 1524 square feet of all new living area. You'll love the beautiful wide plank laminate hardwoods that stretch from the front living room and right through the formal dining room. Both rooms have a custom wood ceiling and crown molding. Just beyond the dining room, you'll find the sure to please full eat-in new kitchen. Kitchen features include custom wood ceiling, tile floors and rear egress to your private deck patio for summertime grilling. An oversized powder room completes the main level. Take the stairs to the second floor which features three generous sized bedrooms all with that same great wide plan laminate hardwood flooring. A newly remodeled tile surround full bath with wainscoating, new vanity and beautiful hardwoods completes the 2nd floor. Don't forget to check out the 4 car oversized garage with full power and woodstove and a 25' x 12' workshop shed. All this plus a nice .41 acre lot, new(er) roofs, siding, windows, mechanicals and a walk-up attic provides great storage area. Cash or conventional offers only as this home is serviced by a cess pool in proximity to well and sits on C-1 zoning (please verify with Alsace Township for commercial usage). There is also paves parking for 10 plus cars if needed. Don't delay. Schedule your showing today!
This property is off market, which means it's not currently listed for sale or rent on Zillow. This may be different from what's available on other websites or public sources.

