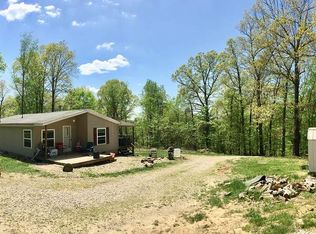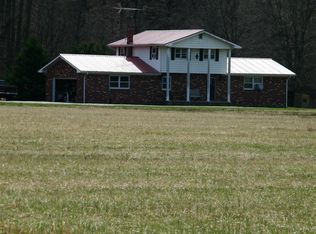Country Paradise Awaits You! Nestled in the tranquil countryside, on 40 acres and a paved road, this breathtaking 5-bedroom, 2.5-bathroom, 4560 SF home offers the perfect blend of modern comforts and serene rural living. Built within the last five years, the heart of the home features a spacious main living area, a gourmet kitchen, and three beautifully designed bedrooms. Step inside to discover not one, but two expansive living rooms, ideal for both entertaining guests and unwinding with family. The chef's kitchen is truly a dream, boasting over 64 feet of counter space, dual ranges, an oversized island, and two generous walk-in pantries - perfect for preparing delicious meals and hosting unforgettable gatherings. The fully finished 32 x 40 basement is an entertainer's paradise, complete with a built-in bar for endless hours of fun. Enjoy outdoor living at its finest with a large wrap-around porch for relaxing and an 18 x 36 pool for cooling off on warm summer days. The luxurious master suite offers a private retreat with a spacious walk-in closet and a spa-like bathroom. For additional privacy, the separate Accessory Dwelling Unit (ADU) includes 2 bedrooms and 1 bathroom, recently updated with a new furnace and A/C, making it perfect for guests or as a rental property. The expansive 40-acre property includes a large pond, garden, chicken coop, and a pole barn garage with plenty of space for vehicles and equipment. With a mix of trees, pasture, and open yard space, this property provides both peace and room to explore. Equestrians will appreciate the ample pasture space and woods for horses to create your very own riding trails. There is an additional 3rd Septic and Water Hook up should you decide you want to add another ADU, for income producing property, a business or to create a family compound. Located just 12 minutes from Bloomfield, 20 minutes to I-69, 26 minutes from NSWC Crane, 35 minutes from Bloomington, and just over an hour from Indianapolis, this home offers the tranquility of country living with convenient access to all the amenities you need. Don't miss this rare opportunity to own your own slice of paradise in the heart of the country This property may be sold off in portions, see survey in documents that has been completed at sellers expense, but has not yet been recorded.
This property is off market, which means it's not currently listed for sale or rent on Zillow. This may be different from what's available on other websites or public sources.


