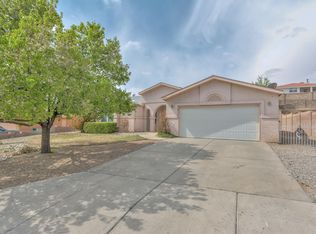Spectacular VIEWS from Backyard, Balcony, and Refreshing InGround Gunite, Heated Pool!!! FABULOUS Outdoor Living Space!! Enter through Double Front Doors to Foyer with Soaring Ceiling and Open Staircase. Enormous Picture Window in Living/Dining area! Light Filled Kitchen has Breakfast Nook and opens to Large Covered Patio with Lighting and Ceiling Fan. Fireplace in Family Room. Master Bedroom Opens to Wrap Around View Balcony. Wood/Tile Flooring. Refrigerator, Washer, Dryer, Ring Doorbell, Nest Included. Backyard Access!! Replaced Polybutylene pipes in 2018. Lovely Home Sold ''As Is''
This property is off market, which means it's not currently listed for sale or rent on Zillow. This may be different from what's available on other websites or public sources.
