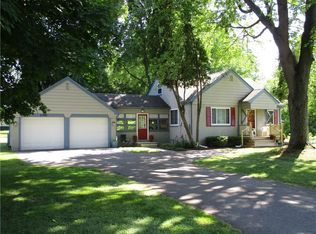Gorgeous mature treed and landscaped 1.3 acre park like setting! Brick and vinyl siding exterior! Roofgutters and downspouts shutters all new 2008! Masonry chimney redone 2016! Fenced rear concrete patio new 2013! Split rail exterior fence new 2014! 10x10 Cedar sided shed new 2012! Newer furnace! Central air new July 2006! 20x14 living room with brick wood burning fireplace flanked by bookshelves! 15x8 breezway! 11x7 entrance foyer! 13x8 walk-in closet/den off fourth bedroom! Main bath beautifully remodeled 2013! Mostly hardwood floors! Basement workshop with bench and shelving! Glass block windows! All appliances drapes&curtins garden equipment incl! Spacious well maintained home! Excellent condition in and out! Easy access to Chili Center Wegmans Xway! Quick possession! $804 STAR!
This property is off market, which means it's not currently listed for sale or rent on Zillow. This may be different from what's available on other websites or public sources.
