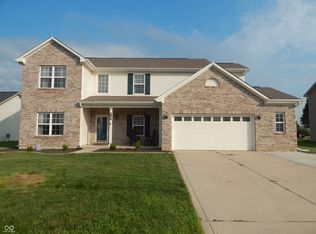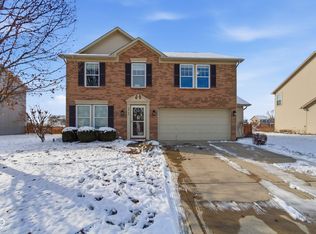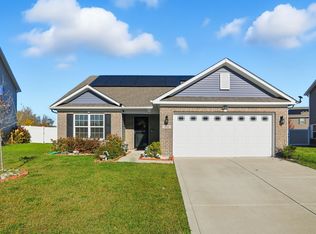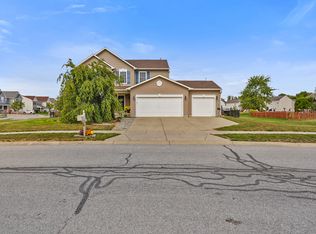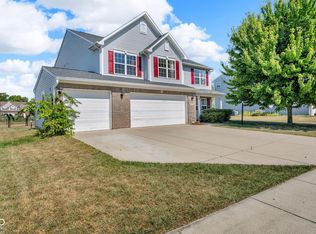Welcome home!! Step inside this beautiful home and be captivated by the open concept floor plan with engineered hardwoods throughout, stunning front bay window, and the centerpiece, the gas log fireplace with mantle shelf, waiting to hold your cherished mementos! Do you love hosting friends and family? This move-in ready home is perfect for entertaining and creating new memories. This beauty features 3 spacious bedrooms upstairs, all with walk-in closets, along with 2.5 spa-like bathrooms throughout. The massive primary suite, spanning almost 400 sq. ft., has dual walk-in closets, an updated ensuite, and plenty of room for a cozy sitting area, is a perfect hideaway! Need a home office, an extra room for the football fan in your family, or even a 4th bedroom? The large and spacious upstairs family room is ideal! Looking for a place where the kids can have their own space, additional bedrooms, an exercise room, or just extra storage? The unfinished basement has 9 ft ceilings, a bathroom roughed in, and is a RARE find, ready and waiting for your imagination and finishing touches! The three-season sunroom overlooks your private, serene, wooded backyard oasis, one of the BEST in the neighborhood, overlooking a large common area so NO neighbors behind you! And an added feature is the recently updated deck that is perfect for the ultimate outdoor relaxation or neighborhood cookouts! Prefer gas cooking? Home is adapted for either gas or electric stoves. Purchase includes all appliances, a newer roof and water heater, RING doorbell, ADT alarm system, and 3-car Garage with Extended driveway! Located in the award-winning Avon school system, The Settlement offers a pet friendly and active lifestyle with MILES of walking and running trails, clubhouse with a POOL, basketball and tennis courts, playground areas, soccer fields, softball/baseball diamonds and fishing pond! Schedule a showing today!
Active
$372,900
2879 Bluewood Way, Plainfield, IN 46168
3beds
3,026sqft
Est.:
Residential, Single Family Residence
Built in 2009
10,454.4 Square Feet Lot
$-- Zestimate®
$123/sqft
$59/mo HOA
What's special
Walk-in closetsThree-season sunroomStunning front bay windowNewer roofOpen concept floor plan
- 26 days |
- 603 |
- 37 |
Likely to sell faster than
Zillow last checked: 8 hours ago
Listing updated: November 23, 2025 at 07:09pm
Listing Provided by:
Melissa Leaver 317-488-8324,
The Stewart Home Group
Source: MIBOR as distributed by MLS GRID,MLS#: 22024067
Tour with a local agent
Facts & features
Interior
Bedrooms & bathrooms
- Bedrooms: 3
- Bathrooms: 3
- Full bathrooms: 2
- 1/2 bathrooms: 1
- Main level bathrooms: 1
Primary bedroom
- Level: Upper
- Area: 342 Square Feet
- Dimensions: 19x18
Bedroom 2
- Level: Upper
- Area: 180 Square Feet
- Dimensions: 15x12
Bedroom 3
- Level: Upper
- Area: 156 Square Feet
- Dimensions: 13x12
Dining room
- Level: Main
- Area: 252 Square Feet
- Dimensions: 18x14
Family room
- Level: Upper
- Area: 228 Square Feet
- Dimensions: 19x12
Great room
- Features: Marble
- Level: Basement
- Area: 1152 Square Feet
- Dimensions: 36x32
Kitchen
- Level: Main
- Area: 110 Square Feet
- Dimensions: 11x10
Laundry
- Level: Main
- Area: 45 Square Feet
- Dimensions: 9x5
Living room
- Level: Main
- Area: 420 Square Feet
- Dimensions: 28x15
Heating
- Forced Air, Natural Gas
Cooling
- Central Air
Appliances
- Included: Dishwasher, Dryer, Disposal, Gas Water Heater, Microwave, Electric Oven, Refrigerator, Washer, Water Softener Owned, Other
- Laundry: Main Level
Features
- Attic Access, Attic Pull Down Stairs, Double Vanity, High Ceilings, Kitchen Island, Ceiling Fan(s), Hardwood Floors, High Speed Internet, Eat-in Kitchen, Wired for Data, Pantry, Smart Thermostat, Walk-In Closet(s)
- Flooring: Hardwood
- Windows: Wood Work Painted
- Basement: Ceiling - 9+ feet,Full,Roughed In,Storage Space,Unfinished
- Attic: Access Only,Pull Down Stairs
- Number of fireplaces: 1
- Fireplace features: Gas Log
Interior area
- Total structure area: 3,026
- Total interior livable area: 3,026 sqft
- Finished area below ground: 0
Video & virtual tour
Property
Parking
- Total spaces: 3
- Parking features: Attached
- Attached garage spaces: 3
- Details: Garage Parking Other(Finished Garage, Garage Door Opener, Keyless Entry)
Features
- Levels: Multi/Split
- Patio & porch: Deck, Glass Enclosed
- Exterior features: Lighting, Smart Light(s), Smart Lock(s)
Lot
- Size: 10,454.4 Square Feet
- Features: Access, Curbs, On Trail, Sidewalks, Storm Sewer, Street Lights, Mature Trees, Wooded
Details
- Parcel number: 321024357002000031
- Special conditions: As Is,Estate
- Horse amenities: None
Construction
Type & style
- Home type: SingleFamily
- Architectural style: Traditional
- Property subtype: Residential, Single Family Residence
Materials
- Vinyl With Brick
- Foundation: Block
Condition
- Updated/Remodeled
- New construction: No
- Year built: 2009
Details
- Builder name: Centex Builders
Utilities & green energy
- Electric: 200+ Amp Service
- Water: Public
- Utilities for property: Electricity Connected, Sewer Connected, Water Connected
Community & HOA
Community
- Security: Security Lights, Security System Leased, Security System
- Subdivision: Settlement Bluewood
HOA
- Has HOA: Yes
- Amenities included: Basketball Court, Clubhouse, Jogging Path, Management, Park, Playground, Pond Year Round, Pool, Tennis Court(s), Trail(s)
- Services included: Clubhouse, Entrance Common, Nature Area, ParkPlayground, Management, Tennis Court(s), Trash, Walking Trails, Other
- HOA fee: $178 quarterly
- HOA phone: 317-631-2213
Location
- Region: Plainfield
Financial & listing details
- Price per square foot: $123/sqft
- Tax assessed value: $356,100
- Annual tax amount: $4,024
- Date on market: 3/20/2025
- Cumulative days on market: 214 days
- Electric utility on property: Yes
Estimated market value
Not available
Estimated sales range
Not available
$2,546/mo
Price history
Price history
| Date | Event | Price |
|---|---|---|
| 11/21/2025 | Listed for sale | $372,900-3.1%$123/sqft |
Source: | ||
| 10/23/2025 | Listing removed | $384,900$127/sqft |
Source: | ||
| 10/9/2025 | Price change | $384,900-1.3%$127/sqft |
Source: | ||
| 8/14/2025 | Price change | $390,000-1.3%$129/sqft |
Source: | ||
| 8/8/2025 | Price change | $395,000-1.2%$131/sqft |
Source: | ||
Public tax history
Public tax history
| Year | Property taxes | Tax assessment |
|---|---|---|
| 2024 | $3,639 +8.2% | $356,100 +9.9% |
| 2023 | $3,362 +12.7% | $324,100 +8.9% |
| 2022 | $2,983 +8.8% | $297,500 +12.9% |
Find assessor info on the county website
BuyAbility℠ payment
Est. payment
$2,214/mo
Principal & interest
$1779
Property taxes
$245
Other costs
$190
Climate risks
Neighborhood: 46168
Nearby schools
GreatSchools rating
- 6/10Cedar Elementary SchoolGrades: K-4Distance: 2.7 mi
- 10/10Avon Middle School SouthGrades: 7-8Distance: 3.1 mi
- 10/10Avon High SchoolGrades: 9-12Distance: 1.5 mi
Schools provided by the listing agent
- Elementary: Cedar Elementary School
- High: Avon High School
Source: MIBOR as distributed by MLS GRID. This data may not be complete. We recommend contacting the local school district to confirm school assignments for this home.
- Loading
- Loading
