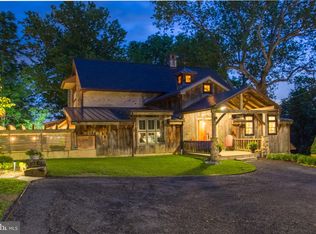Sold for $1,550,000 on 10/05/23
$1,550,000
2879 Ash Mill Rd, Doylestown, PA 18902
4beds
1,968sqft
Single Family Residence
Built in 1995
2.57 Acres Lot
$1,635,600 Zestimate®
$788/sqft
$4,148 Estimated rent
Home value
$1,635,600
$1.54M - $1.73M
$4,148/mo
Zestimate® history
Loading...
Owner options
Explore your selling options
What's special
Welcome to an extraordinary home, a custom-built masterpiece located in the prestigious estate area of Buckingham Township PA. Designed by renowned architect Lynn Taylor and constructed by the esteemed builder Jarrett Vaughan, this stylish Arts and Crafts residence offers an unparalleled living experience. One of the standout features of this property is the inclusion of a guesthouse or in-law accommodations providing additional space and flexibility for the extended family members or guests. The oversized 2 car garage not only offers ample parking but also features a private office and partially finished game room/ flex space above catering to your professional and recreational needs. Positioned high on the hillside this home boasts breathtaking views of the surrounding lush emerald farmlands creating a serene and picturesque backdrop. The arts and crafts inspired design is evident throughout the residence with an open floor plan and beautiful pine floors adorning the upper and main floors. Additionally, a finished lower-level walkout with double glass doors seamlessly blend the indoor and outdoor spaces allowing for easy access to the expansive yard perfect for entertaining and leisure activities. The lower level also boasts a wood stove for those chilling evenings. The exceptional craftsmanship of Jarrett Vaughan is evident in the details. All further enhancing the overall appeal of the property. Features, include, copper gutters and down spouts, cedar shake roofs, wooden interior doors, custom door handles, Monrovian tiles, entrance garden surrounded by a hand forged antique iron worked fencing and extensive mature landscaping. Every moment spent in this home is special, as the living room, kitchen, dining room, and main bedroom all offer breathtaking views. Whether you are enjoying a meal with loved ones, relaxing in the living room, or retiring to the main bedroom, the panoramic views will captivate you. Not only is the home aesthetically stunning, but it also boasts modern conveniences. Electronic systems including the alarm lighting and HVAC can be easily controlled through phones or computers providing you with optional comfort and security the ash Mill Road family compound is a rare gem that combines impeccable design quality craftsmanship, and breathtaking views in a coveted location don't miss this opportunity to make this extraordinary property your own and create cherished memories of a lifetime.
Zillow last checked: 8 hours ago
Listing updated: October 05, 2023 at 04:02am
Listed by:
Dana Lansing 267-614-0990,
Kurfiss Sotheby's International Realty,
Co-Listing Agent: Michael W Richardson 215-794-3227,
Kurfiss Sotheby's International Realty
Bought with:
Jay Ginsberg, AB046037A
Addison Wolfe Real Estate
Source: Bright MLS,MLS#: PABU2055220
Facts & features
Interior
Bedrooms & bathrooms
- Bedrooms: 4
- Bathrooms: 4
- Full bathrooms: 3
- 1/2 bathrooms: 1
Basement
- Area: 0
Heating
- Heat Pump, Natural Gas, Propane
Cooling
- Central Air, Electric
Appliances
- Included: Range, Dryer, Refrigerator, Washer, Dishwasher, Electric Water Heater
- Laundry: Main Level
Features
- Combination Kitchen/Dining, Crown Molding, Dining Area, Efficiency, Open Floorplan, Kitchen - Gourmet, Primary Bath(s), Recessed Lighting, Soaking Tub, Upgraded Countertops, Walk-In Closet(s)
- Flooring: Carpet, Wood
- Basement: Finished,Full,Heated,Exterior Entry,Walk-Out Access
- Has fireplace: No
- Fireplace features: Wood Burning Stove
Interior area
- Total structure area: 1,968
- Total interior livable area: 1,968 sqft
- Finished area above ground: 1,968
- Finished area below ground: 0
Property
Parking
- Total spaces: 8
- Parking features: Storage, Garage Door Opener, Oversized, Asphalt, Detached, Driveway
- Garage spaces: 2
- Uncovered spaces: 6
Accessibility
- Accessibility features: None
Features
- Levels: Two
- Stories: 2
- Patio & porch: Patio, Terrace
- Pool features: None
Lot
- Size: 2.57 Acres
Details
- Additional structures: Above Grade, Below Grade
- Parcel number: 06014063001
- Zoning: AG
- Special conditions: Standard
Construction
Type & style
- Home type: SingleFamily
- Architectural style: Craftsman,Traditional
- Property subtype: Single Family Residence
Materials
- Frame
- Foundation: Concrete Perimeter
Condition
- New construction: No
- Year built: 1995
Utilities & green energy
- Sewer: On Site Septic
- Water: Well
Community & neighborhood
Location
- Region: Doylestown
- Municipality: BUCKINGHAM TWP
Other
Other facts
- Listing agreement: Exclusive Right To Sell
- Ownership: Fee Simple
Price history
| Date | Event | Price |
|---|---|---|
| 10/5/2023 | Sold | $1,550,000-2.8%$788/sqft |
Source: | ||
| 8/30/2023 | Pending sale | $1,595,000$810/sqft |
Source: | ||
| 8/19/2023 | Listed for sale | $1,595,000+81.8%$810/sqft |
Source: | ||
| 9/10/2009 | Sold | $877,500-2%$446/sqft |
Source: Public Record | ||
| 6/19/2009 | Listed for sale | $895,000+336.6%$455/sqft |
Source: Active Website #5527270 | ||
Public tax history
| Year | Property taxes | Tax assessment |
|---|---|---|
| 2025 | $12,584 +0.4% | $73,800 |
| 2024 | $12,529 +7.9% | $73,800 |
| 2023 | $11,608 +1.2% | $73,800 |
Find assessor info on the county website
Neighborhood: 18902
Nearby schools
GreatSchools rating
- 7/10Buckingham El SchoolGrades: K-6Distance: 2 mi
- 9/10Holicong Middle SchoolGrades: 7-9Distance: 0.7 mi
- 10/10Central Bucks High School-EastGrades: 10-12Distance: 0.9 mi
Schools provided by the listing agent
- District: Central Bucks
Source: Bright MLS. This data may not be complete. We recommend contacting the local school district to confirm school assignments for this home.

Get pre-qualified for a loan
At Zillow Home Loans, we can pre-qualify you in as little as 5 minutes with no impact to your credit score.An equal housing lender. NMLS #10287.
Sell for more on Zillow
Get a free Zillow Showcase℠ listing and you could sell for .
$1,635,600
2% more+ $32,712
With Zillow Showcase(estimated)
$1,668,312