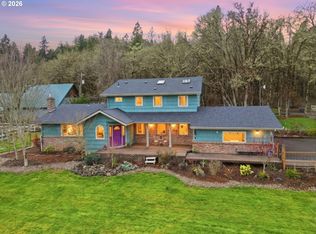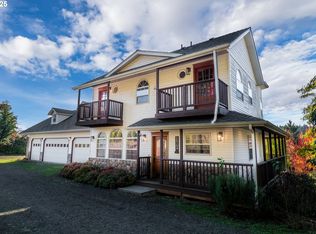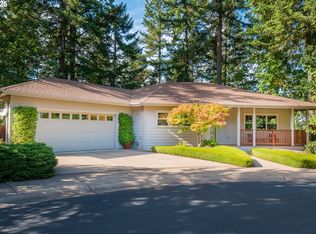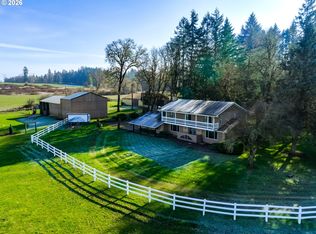Privacy and nature surround this stunning 8-acre, close-in country property. Achieve self-sufficiency with this super-insulated concrete home. 6” thick walls save money on heating and cooling. Artesian well, commercial greenhouses, excellent exposure for solar, firesafe exterior and defensible space. Amazing landscape views and multiple spaces for entertaining or simply relaxing. Beautifully designed Mediterranean-style 3 bedroom, 2.5 bath home with open-concept floorplan. Gorgeous luxury vinyl plank flooring throughout. The kitchen/dining/living areas blend perfectly together with charming arched doorways. Views from every window and a cozy woodstove in the main living area. Custom teak countertops in the kitchen and all brand new stainless steel appliances are included. Bathrooms with custom teak countertops, herringbone tile in tub and showers and attractive new slate tile flooring. Desirable main-level primary bedroom is complete with en suite bath. Spacious, light & bright upper bonus room with a huge 2nd story sunporch/deck that is plumbing-ready. Plenty of room for entertaining and tons of storage. Over-sized 3-car garage, ample parking and RV parking. This breathtaking 2,335 square foot home built in 2000 has it all!
Bumpablebuyer
$729,000
28788 Gimpl Hill Rd, Eugene, OR 97402
3beds
2,335sqft
Est.:
Residential, Single Family Residence
Built in 2000
8.03 Acres Lot
$-- Zestimate®
$312/sqft
$-- HOA
What's special
Views from every windowAmazing landscape viewsArtesian wellExcellent exposure for solarOpen-concept floorplanCommercial greenhousesCharming arched doorways
- 19 days |
- 485 |
- 14 |
Zillow last checked: 8 hours ago
Listing updated: February 03, 2026 at 05:24am
Listed by:
Freeman Corbin 541-517-0898,
Hybrid Real Estate
Source: RMLS (OR),MLS#: 225898155
Facts & features
Interior
Bedrooms & bathrooms
- Bedrooms: 3
- Bathrooms: 3
- Full bathrooms: 2
- Partial bathrooms: 1
- Main level bathrooms: 2
Rooms
- Room types: Sun Porch, Utility Room, Nook, Bedroom 2, Bedroom 3, Dining Room, Family Room, Kitchen, Living Room, Primary Bedroom
Primary bedroom
- Features: Ensuite, Slate Flooring
- Level: Main
- Area: 208
- Dimensions: 16 x 13
Bedroom 2
- Level: Upper
- Area: 204
- Dimensions: 17 x 12
Bedroom 3
- Level: Upper
- Area: 216
- Dimensions: 18 x 12
Dining room
- Level: Main
- Area: 130
- Dimensions: 13 x 10
Family room
- Level: Upper
- Area: 300
- Dimensions: 25 x 12
Kitchen
- Features: Eat Bar, Pantry
- Level: Main
- Area: 169
- Width: 13
Living room
- Features: Fireplace
- Level: Main
- Area: 210
- Dimensions: 15 x 14
Heating
- Forced Air, Fireplace(s)
Cooling
- None
Appliances
- Included: Dishwasher, Free-Standing Range, Free-Standing Refrigerator, Microwave, Stainless Steel Appliance(s), Electric Water Heater
- Laundry: Laundry Room
Features
- Sink, Eat Bar, Pantry
- Flooring: Slate
- Windows: Double Pane Windows, Vinyl Frames
- Number of fireplaces: 1
- Fireplace features: Stove, Wood Burning
Interior area
- Total structure area: 2,335
- Total interior livable area: 2,335 sqft
Video & virtual tour
Property
Parking
- Total spaces: 3
- Parking features: Driveway, RV Access/Parking, Attached, Oversized
- Attached garage spaces: 3
- Has uncovered spaces: Yes
Features
- Stories: 2
- Patio & porch: Deck, Patio
- Exterior features: Garden, Yard
- Has view: Yes
- View description: Pond, Trees/Woods
- Has water view: Yes
- Water view: Pond
- Waterfront features: Creek, Pond
Lot
- Size: 8.03 Acres
- Features: Level, Private, Trees, Acres 5 to 7
Details
- Additional structures: Greenhouse, RVParking
- Parcel number: 1840212
- Zoning: RR5
Construction
Type & style
- Home type: SingleFamily
- Architectural style: Custom Style,Mediterranean
- Property subtype: Residential, Single Family Residence
Materials
- Stucco
- Foundation: Slab
- Roof: Composition
Condition
- Resale
- New construction: No
- Year built: 2000
Utilities & green energy
- Sewer: Septic Tank
- Water: Well
Community & HOA
HOA
- Has HOA: No
Location
- Region: Eugene
Financial & listing details
- Price per square foot: $312/sqft
- Tax assessed value: $87,825
- Annual tax amount: $5,892
- Date on market: 12/1/2025
- Listing terms: Cash,Conventional,FHA,VA Loan
Estimated market value
Not available
Estimated sales range
Not available
Not available
Price history
Price history
| Date | Event | Price |
|---|---|---|
| 12/30/2025 | Listed for sale | $729,000$312/sqft |
Source: | ||
| 12/14/2025 | Pending sale | $729,000$312/sqft |
Source: | ||
| 12/1/2025 | Listed for sale | $729,000+101.4%$312/sqft |
Source: | ||
| 3/5/2015 | Sold | $362,000-1.6%$155/sqft |
Source: | ||
| 1/16/2015 | Listed for sale | $368,000$158/sqft |
Source: Amy Dean Real Estate, Inc. Report a problem | ||
| 11/21/2014 | Listing removed | $368,000$158/sqft |
Source: Amy Dean Real Estate, Inc Report a problem | ||
| 11/15/2014 | Listed for sale | $368,000$158/sqft |
Source: Amy Dean Real Estate, Inc Report a problem | ||
Public tax history
Public tax history
| Year | Property taxes | Tax assessment |
|---|---|---|
| 2018 | $802 | $76,895 |
| 2017 | $802 -77.5% | $76,895 -76.7% |
| 2016 | $3,567 | $329,831 +3% |
| 2015 | $3,567 +1.6% | $320,224 +3% |
| 2014 | $3,509 | $310,897 |
Find assessor info on the county website
BuyAbility℠ payment
Est. payment
$3,906/mo
Principal & interest
$3426
Property taxes
$480
Climate risks
Neighborhood: 97402
Nearby schools
GreatSchools rating
- 9/10Twin Oaks Elementary SchoolGrades: K-5Distance: 1.6 mi
- 5/10Kennedy Middle SchoolGrades: 6-8Distance: 3.7 mi
- 4/10Churchill High SchoolGrades: 9-12Distance: 4 mi
Schools provided by the listing agent
- Elementary: Twin Oaks
- Middle: Kennedy
- High: Churchill
Source: RMLS (OR). This data may not be complete. We recommend contacting the local school district to confirm school assignments for this home.





