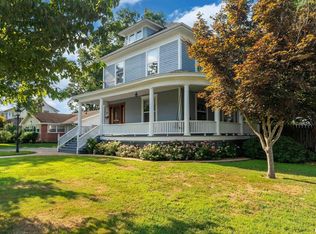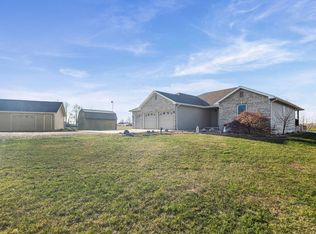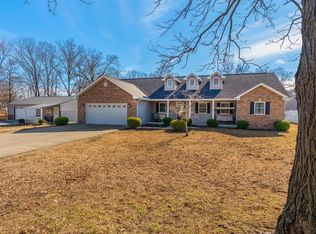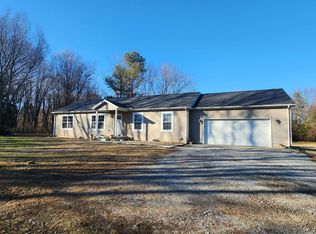One-of-a-kind property blending private lake home and home business opportunity - behind the pass code entry gate you will find this custom-built oasis offering peacefully tranquility on your very own STOCKED lake with island - featuring dock, diving board, slide, bridge and fountain - 1.5 story home with exceptional water view from front and side wrap porch - offers space for 3 possible bedrooms and 2 full baths with upper additional rooms having spacious closets - loft overlooking spacious open LR and kitchen combo - Super-duper sized heated garage and private workout room containing over 3000 s.f. - 12' overhead door makes easy access for RV and boat storage - roughed in plumbing for additional bathroom - gas line available for your customized fireplace - well planned home with abundance of super features - placed thousands below replacement and well maintained make this property a must see
Active
$399,900
2878 Sunfield Rd, Du Quoin, IL 62832
2beds
2,492sqft
Est.:
Single Family Residence
Built in 2001
-- sqft lot
$379,900 Zestimate®
$160/sqft
$-- HOA
What's special
- 63 days |
- 239 |
- 2 |
Zillow last checked: 8 hours ago
Listing updated: February 04, 2026 at 02:43pm
Listing courtesy of:
BETH MILLER-PORTER 618-318-3188,
SHAMROCK REAL ESTATE
Source: MRED as distributed by MLS GRID,MLS#: EB460215
Tour with a local agent
Facts & features
Interior
Bedrooms & bathrooms
- Bedrooms: 2
- Bathrooms: 2
- Full bathrooms: 2
Primary bedroom
- Features: Flooring (Carpet), Bathroom (Full, Shared)
- Level: Main
- Area: 224 Square Feet
- Dimensions: 14x16
Bedroom 2
- Features: Flooring (Carpet)
- Level: Main
- Area: 168 Square Feet
- Dimensions: 14x12
Other
- Features: Flooring (Carpet)
- Level: Second
Great room
- Features: Flooring (Laminate)
- Level: Main
- Area: 1088 Square Feet
- Dimensions: 32x34
Kitchen
- Features: Kitchen (Eating Area-Table Space), Flooring (Laminate)
- Level: Main
- Area: 256 Square Feet
- Dimensions: 16x16
Heating
- Natural Gas, Steam
Features
- Basement: Egress Window
Interior area
- Total interior livable area: 2,492 sqft
Property
Parking
- Total spaces: 6
- Parking features: Garage
- Garage spaces: 6
Features
- Stories: 1.5
- Waterfront features: Pond
Lot
- Dimensions: 30x100x153x472x180x564
- Features: Level
Details
- Parcel number: 1510361020
Construction
Type & style
- Home type: SingleFamily
- Property subtype: Single Family Residence
Materials
- Aluminum Siding
Condition
- New construction: No
- Year built: 2001
Community & HOA
Community
- Subdivision: None
Location
- Region: Du Quoin
Financial & listing details
- Price per square foot: $160/sqft
- Tax assessed value: $45,991
- Annual tax amount: $2,306
- Date on market: 12/19/2025
Estimated market value
$379,900
$361,000 - $399,000
$1,562/mo
Price history
Price history
| Date | Event | Price |
|---|---|---|
| 10/22/2025 | Listed for sale | $399,900-10.9%$160/sqft |
Source: | ||
| 10/15/2025 | Listing removed | $449,000$180/sqft |
Source: | ||
| 6/24/2025 | Price change | $449,000-6.5%$180/sqft |
Source: | ||
| 4/18/2025 | Listed for sale | $480,000$193/sqft |
Source: | ||
Public tax history
Public tax history
| Year | Property taxes | Tax assessment |
|---|---|---|
| 2023 | $2,307 -4.2% | $45,991 +9.6% |
| 2022 | $2,408 +1.3% | $41,947 +6.6% |
| 2021 | $2,378 -0.9% | $39,343 +8.1% |
| 2020 | $2,399 +1% | $36,405 +0.3% |
| 2019 | $2,376 -0.4% | $36,292 +2.7% |
| 2018 | $2,385 -2.7% | $35,344 -1.7% |
| 2017 | $2,452 +0.4% | $35,969 +1.9% |
| 2015 | $2,441 +3.7% | $35,290 +5% |
| 2013 | $2,353 +3.4% | $33,594 +1.6% |
| 2009 | $2,276 | $33,073 |
Find assessor info on the county website
BuyAbility℠ payment
Est. payment
$2,408/mo
Principal & interest
$1855
Property taxes
$553
Climate risks
Neighborhood: 62832
Nearby schools
GreatSchools rating
- 9/10Duquoin Middle SchoolGrades: 5-8Distance: 3.7 mi
- 4/10Duquoin High SchoolGrades: PK,9-12Distance: 3.2 mi
- 7/10Duquoin Elementary SchoolGrades: PK-4Distance: 3.7 mi
Schools provided by the listing agent
- Elementary: Duquoin
- Middle: Duquoin
- High: Duquoin
Source: MRED as distributed by MLS GRID. This data may not be complete. We recommend contacting the local school district to confirm school assignments for this home.





