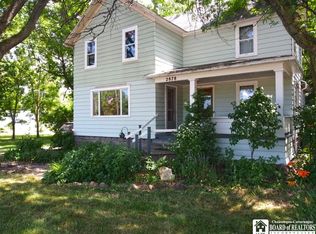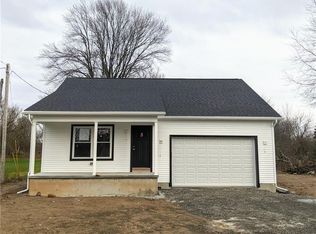This 4 bed, 1.5 bath home has retained its original character with hard wood trim and floors throughout the majority of the home. Downstairs contains the updated kitchen, living room, & dining/family/play room with original hardwood floors, a half bath, and a nice sized back room which leads to a small deck/landing and out to the large back yard. First floor laundry with additional hookups in the basement if that is preferred. Upstairs are all 4 bedrooms, updated full bath, and hallway w/ built in storage (all areas w/ original hardwood, some newly refinished). Attic storage with pull down stairs. Hot water base board heat throughout. Newer 200 amp electric service. Full, dry basement is great additional storage space. In the sprawling back yard, you'll find a new 10'x20' shed, a 24' round/52" deep pool w/ a 6'x8' deck, several flower gardens, two small fish ponds, mature fruit trees (pear, apple, cherry), and a secluded area in the far back with a fire pit and woods. Great location, just 2 blocks from parks as well as West Street Elementary school, 1.5 miles from Niagara Wheatfield Mid/High School, less than 1 mile from NCCC and 2 blocks from grocery/pharmacy/bank/Tim Hortons/gas.
This property is off market, which means it's not currently listed for sale or rent on Zillow. This may be different from what's available on other websites or public sources.

