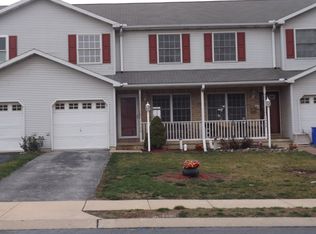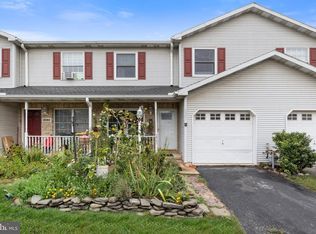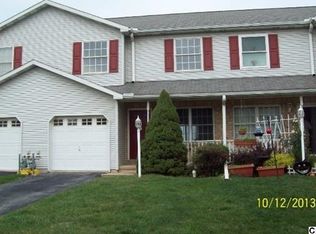Sold for $213,000
$213,000
2878 Robin Rd, York, PA 17404
3beds
1,347sqft
Townhouse
Built in 1995
3,485 Square Feet Lot
$216,200 Zestimate®
$158/sqft
$1,711 Estimated rent
Home value
$216,200
$205,000 - $229,000
$1,711/mo
Zestimate® history
Loading...
Owner options
Explore your selling options
What's special
Welcome to 2878 Robin Rd - a beautiful townhome located within West York's, West Ridge Townhomes community. New roof and new natural gas furnace within the last 5 years! The main level provides an eat-in kitchen, multiple living spaces, laundry, high ceilings, and access to the fully fenced, private and tree lined backyard. On the second floor enjoy three generously sized bedrooms, a primary bedroom with en - suite full bathroom, and wooded views out the back of the home. Additional storage space provided with the walk up staircase into the attic. A one car garage rounds out the many features of this rare and unique opportunity priced so close to $200,000. Easy access to Route 30 and I-83. Schedule a private tour today!
Zillow last checked: 8 hours ago
Listing updated: September 30, 2025 at 04:35am
Listed by:
Tyler Stoltz 717-201-5960,
Berkshire Hathaway HomeServices Homesale Realty,
Listing Team: The Tyler Stoltz Team
Bought with:
Kelly Resh, RS217947
RE/MAX Pinnacle
Source: Bright MLS,MLS#: PAYK2088200
Facts & features
Interior
Bedrooms & bathrooms
- Bedrooms: 3
- Bathrooms: 2
- Full bathrooms: 2
Primary bedroom
- Level: Upper
- Area: 210 Square Feet
- Dimensions: 21 x 10
Bedroom 2
- Level: Upper
- Area: 117 Square Feet
- Dimensions: 13 x 9
Bedroom 3
- Level: Upper
- Area: 81 Square Feet
- Dimensions: 9 x 9
Primary bathroom
- Level: Upper
Dining room
- Level: Main
- Area: 156 Square Feet
- Dimensions: 13 x 12
Family room
- Level: Main
- Area: 156 Square Feet
- Dimensions: 12 x 13
Other
- Level: Upper
Kitchen
- Level: Main
- Area: 99 Square Feet
- Dimensions: 9 x 11
Laundry
- Level: Main
Living room
- Level: Main
- Area: 180 Square Feet
- Dimensions: 15 x 12
Heating
- Forced Air, Natural Gas
Cooling
- Central Air, Electric
Appliances
- Included: Gas Water Heater
- Laundry: Main Level, Laundry Room
Features
- Bathroom - Stall Shower, Bathroom - Tub Shower, Bathroom - Walk-In Shower, Breakfast Area, Combination Dining/Living, Combination Kitchen/Dining, Combination Kitchen/Living, Dining Area, Family Room Off Kitchen, Open Floorplan, Floor Plan - Traditional, Eat-in Kitchen, Primary Bath(s), Walk-In Closet(s), Dry Wall, High Ceilings, Vaulted Ceiling(s)
- Flooring: Carpet, Concrete, Laminate, Vinyl
- Windows: Vinyl Clad, Skylight(s)
- Has basement: No
- Number of fireplaces: 1
Interior area
- Total structure area: 1,347
- Total interior livable area: 1,347 sqft
- Finished area above ground: 1,347
- Finished area below ground: 0
Property
Parking
- Total spaces: 3
- Parking features: Garage Faces Front, Attached, Driveway, Off Street, On Street
- Attached garage spaces: 1
- Uncovered spaces: 2
Accessibility
- Accessibility features: None
Features
- Levels: Two
- Stories: 2
- Patio & porch: Patio
- Pool features: None
Lot
- Size: 3,485 sqft
- Features: Backs to Trees, Cul-De-Sac, Front Yard, Landscaped, Level, Private, Rear Yard
Details
- Additional structures: Above Grade, Below Grade
- Parcel number: 510004100370000000
- Zoning: RES
- Special conditions: Standard
Construction
Type & style
- Home type: Townhouse
- Architectural style: Straight Thru,Traditional
- Property subtype: Townhouse
Materials
- Block, Brick, Brick Front, Concrete, CPVC/PVC, Frame, Masonry, Vinyl Siding
- Foundation: Slab
- Roof: Architectural Shingle
Condition
- Excellent,Very Good
- New construction: No
- Year built: 1995
Utilities & green energy
- Electric: 100 Amp Service
- Sewer: Public Sewer
- Water: Public
Community & neighborhood
Location
- Region: York
- Subdivision: West Ridge Townhomes
- Municipality: WEST MANCHESTER TWP
HOA & financial
HOA
- Has HOA: Yes
- HOA fee: $400 annually
- Services included: Common Area Maintenance, Lawn Care Front
- Association name: WEST RIDGE HOA
Other
Other facts
- Listing agreement: Exclusive Right To Sell
- Listing terms: Cash,Conventional,FHA,VA Loan
- Ownership: Fee Simple
Price history
| Date | Event | Price |
|---|---|---|
| 9/30/2025 | Sold | $213,000+3.9%$158/sqft |
Source: | ||
| 8/26/2025 | Pending sale | $205,000$152/sqft |
Source: | ||
| 8/22/2025 | Listed for sale | $205,000+36.7%$152/sqft |
Source: | ||
| 7/6/2022 | Listing removed | -- |
Source: Zillow Rental Network Premium Report a problem | ||
| 7/1/2022 | Listed for rent | $1,495$1/sqft |
Source: Zillow Rental Network Premium Report a problem | ||
Public tax history
| Year | Property taxes | Tax assessment |
|---|---|---|
| 2025 | $3,071 +2.6% | $91,070 |
| 2024 | $2,994 | $91,070 |
| 2023 | $2,994 +3.1% | $91,070 |
Find assessor info on the county website
Neighborhood: 17404
Nearby schools
GreatSchools rating
- 5/10Lincolnway El SchoolGrades: 2-3Distance: 0.3 mi
- 4/10West York Area Middle SchoolGrades: 6-8Distance: 1.3 mi
- 6/10West York Area High SchoolGrades: 9-12Distance: 1.2 mi
Schools provided by the listing agent
- District: West York Area
Source: Bright MLS. This data may not be complete. We recommend contacting the local school district to confirm school assignments for this home.

Get pre-qualified for a loan
At Zillow Home Loans, we can pre-qualify you in as little as 5 minutes with no impact to your credit score.An equal housing lender. NMLS #10287.


