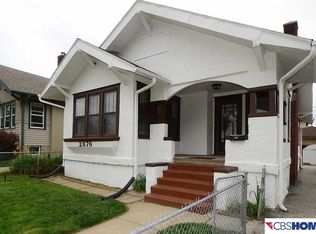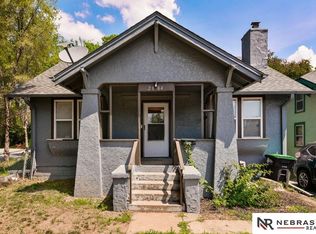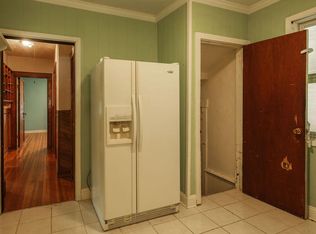Sold for $180,000 on 09/18/23
$180,000
2878 Newport Ave, Omaha, NE 68112
3beds
1,505sqft
Single Family Residence
Built in 1921
4,791.6 Square Feet Lot
$184,800 Zestimate®
$120/sqft
$1,651 Estimated rent
Maximize your home sale
Get more eyes on your listing so you can sell faster and for more.
Home value
$184,800
$176,000 - $194,000
$1,651/mo
Zestimate® history
Loading...
Owner options
Explore your selling options
What's special
Public remarks 2878 Newport Ave in desirable Minne Lusa has been nicely updated and has a lot of character and charm. Was used as a rental property and boasts numerous appealing features, including luxury vinyl plank flooring in the living room and wood flooring in 2 main floor bedrooms. The living room is enhanced with an electric fireplace and elegant wood trim. The kitchen and bathroom have also been updated. Additionally, the 3rd bedroom is in the basement with an extra room holding the potential for expansion, adding more square footage. The exterior has a newer roof and a stucco/other finish. A one-car detached garage provides convenience. Agent has equity. There is no yard sign on the premises. Worth a look.
Zillow last checked: 8 hours ago
Listing updated: April 13, 2024 at 07:57am
Listed by:
Fred Tichauer 402-679-3914,
BHHS Ambassador Real Estate,
Kelly Kirk 402-680-4153,
BHHS Ambassador Real Estate
Bought with:
David Greiner, 20190446
Better Homes and Gardens R.E.
Source: GPRMLS,MLS#: 22318524
Facts & features
Interior
Bedrooms & bathrooms
- Bedrooms: 3
- Bathrooms: 1
- Full bathrooms: 1
- Main level bathrooms: 1
Primary bedroom
- Features: Wood Floor, Window Covering, 9'+ Ceiling
- Level: Main
- Area: 121.66
- Dimensions: 11.04 x 11.02
Bedroom 2
- Features: Wood Floor, Window Covering, 9'+ Ceiling
- Level: Main
- Area: 111.81
- Dimensions: 11.07 x 10.1
Bedroom 3
- Features: Window Covering, Laminate Flooring, Egress Window
- Level: Second
- Area: 130.65
- Dimensions: 13 x 10.05
Kitchen
- Features: Wood Floor, Window Covering, 9'+ Ceiling, Dining Area
- Level: Main
- Area: 127.51
- Dimensions: 14.09 x 9.05
Living room
- Features: Wood Floor, Window Covering, Fireplace, 9'+ Ceiling
- Level: Main
- Area: 250.8
- Dimensions: 19 x 13.2
Basement
- Area: 1062
Heating
- Natural Gas, Forced Air
Cooling
- Central Air
Appliances
- Included: Range, Refrigerator, Washer, Dishwasher, Dryer
- Laundry: Concrete Floor
Features
- High Ceilings, Ceiling Fan(s)
- Flooring: Wood
- Windows: Window Coverings
- Basement: Daylight,Egress,Partially Finished
- Number of fireplaces: 1
- Fireplace features: Living Room, Electric
Interior area
- Total structure area: 1,505
- Total interior livable area: 1,505 sqft
- Finished area above ground: 1,069
- Finished area below ground: 436
Property
Parking
- Total spaces: 1
- Parking features: Detached
- Garage spaces: 1
Features
- Levels: One and One Half
- Patio & porch: Porch, Deck
- Fencing: Wood,Partial
Lot
- Size: 4,791 sqft
- Dimensions: 42 x 120
- Features: Up to 1/4 Acre., City Lot, Public Sidewalk
Details
- Parcel number: 1754130000
Construction
Type & style
- Home type: SingleFamily
- Property subtype: Single Family Residence
Materials
- Vinyl Siding, Stucco
- Foundation: Block
- Roof: Composition
Condition
- Not New and NOT a Model
- New construction: No
- Year built: 1921
Utilities & green energy
- Sewer: Public Sewer
- Water: Public
- Utilities for property: Electricity Available, Natural Gas Available, Water Available, Sewer Available
Community & neighborhood
Location
- Region: Omaha
- Subdivision: Mine Lusa
Other
Other facts
- Listing terms: Conventional,Cash
- Ownership: Fee Simple
Price history
| Date | Event | Price |
|---|---|---|
| 9/18/2023 | Sold | $180,000+2.9%$120/sqft |
Source: | ||
| 8/21/2023 | Pending sale | $175,000$116/sqft |
Source: | ||
| 8/15/2023 | Listed for sale | $175,000+57.7%$116/sqft |
Source: | ||
| 11/17/2021 | Listing removed | -- |
Source: Zillow Rental Manager | ||
| 11/11/2021 | Listed for rent | $1,295$1/sqft |
Source: Zillow Rental Manager | ||
Public tax history
| Year | Property taxes | Tax assessment |
|---|---|---|
| 2024 | $2,363 -23.4% | $146,100 |
| 2023 | $3,082 +20.9% | $146,100 +22.4% |
| 2022 | $2,549 +64.1% | $119,400 +62.7% |
Find assessor info on the county website
Neighborhood: Miller Park-Minne Lusa
Nearby schools
GreatSchools rating
- 5/10Minne Lusa Elementary SchoolGrades: PK-5Distance: 0.2 mi
- 3/10Mc Millan Magnet Middle SchoolGrades: 6-8Distance: 0.8 mi
- 1/10Omaha North Magnet High SchoolGrades: 9-12Distance: 1.6 mi
Schools provided by the listing agent
- Elementary: Minne Lusa
- Middle: McMillan
- High: North
- District: Omaha
Source: GPRMLS. This data may not be complete. We recommend contacting the local school district to confirm school assignments for this home.

Get pre-qualified for a loan
At Zillow Home Loans, we can pre-qualify you in as little as 5 minutes with no impact to your credit score.An equal housing lender. NMLS #10287.
Sell for more on Zillow
Get a free Zillow Showcase℠ listing and you could sell for .
$184,800
2% more+ $3,696
With Zillow Showcase(estimated)
$188,496

