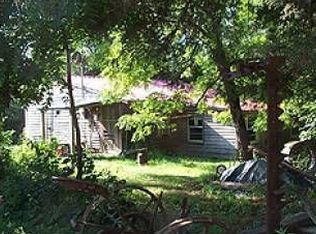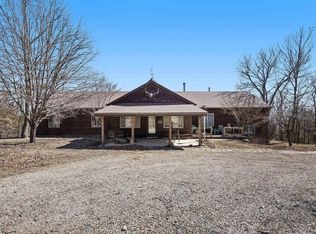WELCOME TO THE LOG CABIN!!! THE 2 STORY CABIN FEATURES EXPOSED STRUCTURAL BEAMS & TIMBERS. THIS IS A SISSON LOG HOME WITH HAND HEWN LOGS, CHINKING, & SPECIALTY MILL WORK. MAIN FLOOR WELCOMES AN OPEN FLOOR PLAN W/FULL BATH. THE MAJESTIC BEAMS CAPTIVATE THROUGH OUT THE GREAT ROOM, HEARTH ROOM & KITCHEN/DINING AREA. SECOND FLOOR SLEEPING WITH AN ADDITIONAL 3RD LEVEL LOFT. THERE IS ALSO A 8'X26' ENCLOSED BACK PORCH. THE SEPARATED 10'X14' BATH/LAUNDRY HOUSE WITH A 4'X14' COVERED DECK. THE 30'X50' SHOP HAS A CONCRETE FLOOR & BACK OFFICE AREA, IT'S SURE TO MAKE THE PERFECT MAN CAVE. THERE IS ALSO A 60'X20' 3-SIDED POLE BARN. PERFECT COUNTRY GET AWAY FOR THE FAMILY OR HUNTING CABIN!!!
This property is off market, which means it's not currently listed for sale or rent on Zillow. This may be different from what's available on other websites or public sources.


