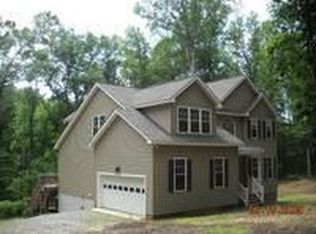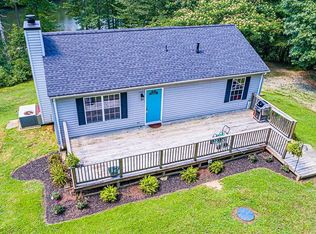Sold
$456,900
2878 Lees Neck Farm Rd, Saluda, VA 23149
3beds
1,874sqft
Single Family Residence
Built in 1988
5.36 Acres Lot
$468,400 Zestimate®
$244/sqft
$2,270 Estimated rent
Home value
$468,400
$398,000 - $553,000
$2,270/mo
Zestimate® history
Loading...
Owner options
Explore your selling options
What's special
Picturesque setting on 5.36 acres bordered by an idyllic pond in the rear. A perfect spot for this Beautifully Remodeled home nestled in for Privacy. Inviting vaulted ceiling front porch gives good ranch farmhouse vibes while the inside is classic with clean lines & a comfortable living feel. Wide entry foyer leads to the spacious Living Room & adjacent Showstopper Kitchen boasting white cabinetry, contrasting live edge countertops, tile backsplash, pantry & stainless-steel appliances. Ample room for Dining here along with a lovely Breakfast Bar. The Primary Owner's Suite allows for a king-sized bed & includes an ensuite Bathroom featuring a wide, double sink vanity, walk-in closet & fabulous walk-in Shower. Two additional Bedrooms, both large, a full Bathroom and Bonus Room suitable for an office, home gym, playroom or anything your imagination can dream. Oversized 2 car garage & vaulted ceiling Covered Porch wraps this gift of a Home with a perfect bow. Endless upgrades here!
Zillow last checked: 8 hours ago
Listing updated: May 12, 2025 at 02:20am
Listed by:
ReNaye Dame,
Gloucester Realty Corporation 804-693-3032
Bought with:
Rene Sessoms
Source: REIN Inc.,MLS#: 10570494
Facts & features
Interior
Bedrooms & bathrooms
- Bedrooms: 3
- Bathrooms: 2
- Full bathrooms: 2
Primary bedroom
- Level: First
Bedroom
- Level: First
Full bathroom
- Level: First
Dining room
- Level: First
Kitchen
- Level: First
Living room
- Level: First
Utility room
- Level: First
Heating
- Electric, Heat Pump
Cooling
- Central Air
Appliances
- Included: Dishwasher, Electric Range, Refrigerator, Electric Water Heater
- Laundry: Dryer Hookup, Washer Hookup
Features
- Bar, Primary Sink-Double, Walk-In Closet(s), Ceiling Fan(s), Entrance Foyer, Pantry
- Flooring: Carpet, Laminate/LVP, Wood
- Basement: Crawl Space
- Attic: Pull Down Stairs
- Has fireplace: No
- Fireplace features: Wood Burning Stove
Interior area
- Total interior livable area: 1,874 sqft
Property
Parking
- Total spaces: 2
- Parking features: Garage Att 2 Car, Driveway
- Attached garage spaces: 2
- Has uncovered spaces: Yes
Features
- Stories: 1
- Patio & porch: Deck, Porch, Screened Porch
- Pool features: None
- Fencing: Partial,Fenced
- Has view: Yes
- View description: Trees/Woods
- Waterfront features: Not Waterfront
Lot
- Size: 5.36 Acres
- Features: Horses Allowed, Wooded
Details
- Parcel number: 10176
- Zoning: SC-1
- Horses can be raised: Yes
Construction
Type & style
- Home type: SingleFamily
- Architectural style: Ranch
- Property subtype: Single Family Residence
Materials
- Vinyl Siding
- Roof: Asphalt Shingle
Condition
- New construction: No
- Year built: 1988
Utilities & green energy
- Sewer: Septic Tank
- Water: Well
Community & neighborhood
Location
- Region: Saluda
- Subdivision: All Others Area 121
HOA & financial
HOA
- Has HOA: Yes
- HOA fee: $19 monthly
Price history
Price history is unavailable.
Public tax history
| Year | Property taxes | Tax assessment |
|---|---|---|
| 2024 | $1,844 | $316,360 |
| 2023 | $1,844 +2% | $316,360 +26.9% |
| 2022 | $1,808 +4.3% | $249,390 |
Find assessor info on the county website
Neighborhood: 23149
Nearby schools
GreatSchools rating
- 9/10Petsworth Elementary SchoolGrades: PK-5Distance: 14 mi
- 7/10Peasley Middle SchoolGrades: 6-8Distance: 8.7 mi
- 5/10Gloucester High SchoolGrades: 9-12Distance: 12.6 mi
Schools provided by the listing agent
- Elementary: Petsworth Elementary
- Middle: Peasley Middle
- High: Gloucester
Source: REIN Inc.. This data may not be complete. We recommend contacting the local school district to confirm school assignments for this home.

Get pre-qualified for a loan
At Zillow Home Loans, we can pre-qualify you in as little as 5 minutes with no impact to your credit score.An equal housing lender. NMLS #10287.
Sell for more on Zillow
Get a free Zillow Showcase℠ listing and you could sell for .
$468,400
2% more+ $9,368
With Zillow Showcase(estimated)
$477,768
