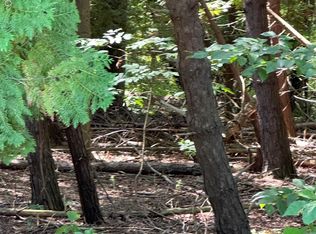Sold for $295,000
$295,000
2878 Gary Rd, Montrose, MI 48457
3beds
1,780sqft
Single Family Residence
Built in 1992
7 Acres Lot
$316,900 Zestimate®
$166/sqft
$1,793 Estimated rent
Home value
$316,900
$203,000 - $494,000
$1,793/mo
Zestimate® history
Loading...
Owner options
Explore your selling options
What's special
Discover your country oasis in this beautiful 3-bedroom, 2-bath ranch home, set on a serene 7-acre property featuring a picturesque pond with wooded backdrop. With nearly 1,800 sq ft of living space, this home offers a comfortable layout, including a cozy living room and a firelit family room. Master bedroom. Large kitchen with a roomy dining area. Step outside onto the back deck and immerse yourself in nature, with access to a shared pond that’s stocked with sunfish, bass, bluegill, and walleye etc., plus a sandy beach area perfect for relaxation. This property boasts a detached finished garage, along with a substantial 113 ft x 24 ft pole barn featuring a 16 ft x 30 ft offset all with 12ft ceilings and 10ft doors and to boot a 14 ft x 40 ft covered lean-to—ideal for all your storage needs. With over 4,600 sq ft of space, it’s perfect for car enthusiasts, RV owners, mechanics and or hobbyists, complete with a new powered vehicle hoist. Updates galore including central air, high efficiency furnace, water heater, flooring, master bath, etc. Don’t miss your chance to explore this incredible property—schedule your visit today! More photos are coming soon, so stay tuned for a closer look at your future oasis! The possibilities are endless in this amazing property—make it your own sanctuary! Requires 24 Hour Notice for showings.
Zillow last checked: 8 hours ago
Listing updated: June 16, 2025 at 10:56am
Listed by:
Bina Zuccaro 810-691-1339,
REMAX Plus
Bought with:
Isaac Motley, 6501441868
Keller Williams Realty Lansing
Source: MiRealSource,MLS#: 50159353 Originating MLS: East Central Association of REALTORS
Originating MLS: East Central Association of REALTORS
Facts & features
Interior
Bedrooms & bathrooms
- Bedrooms: 3
- Bathrooms: 2
- Full bathrooms: 2
Bedroom 1
- Features: Carpet
- Level: First
- Area: 195
- Dimensions: 15 x 13
Bedroom 2
- Features: Carpet
- Level: First
- Area: 121
- Dimensions: 11 x 11
Bedroom 3
- Features: Carpet
- Level: First
- Area: 121
- Dimensions: 11 x 11
Bathroom 1
- Features: Laminate
- Level: First
- Area: 42
- Dimensions: 6 x 7
Bathroom 2
- Level: First
Dining room
- Features: Laminate
- Level: First
- Area: 130
- Dimensions: 13 x 10
Family room
- Features: Carpet
- Level: First
- Area: 300
- Dimensions: 15 x 20
Kitchen
- Features: Laminate
- Level: First
- Area: 165
- Dimensions: 11 x 15
Living room
- Features: Laminate
- Level: First
- Area: 360
- Dimensions: 18 x 20
Heating
- Forced Air, Propane
Cooling
- Ceiling Fan(s), Central Air
Appliances
- Included: Microwave, Range/Oven, Refrigerator, Water Softener Rented, Gas Water Heater
- Laundry: Laundry Room, First Floor Laundry
Features
- Cathedral/Vaulted Ceiling, Sump Pump, Eat-in Kitchen
- Flooring: Ceramic Tile, Hardwood, Carpet, Laminate
- Windows: Bay Window(s)
- Basement: Crawl Space
- Number of fireplaces: 1
- Fireplace features: Family Room, Wood Burning
Interior area
- Total structure area: 1,780
- Total interior livable area: 1,780 sqft
- Finished area above ground: 1,780
- Finished area below ground: 0
Property
Parking
- Total spaces: 2
- Parking features: Detached, Electric in Garage, Garage Door Opener, Workshop in Garage, Direct Access
- Attached garage spaces: 2
Accessibility
- Accessibility features: Accessible Approach with Ramp
Features
- Levels: One
- Stories: 1
- Patio & porch: Deck, Patio, Porch
- Fencing: Fenced
- Waterfront features: Pond, Sandy Bottom
- Frontage type: Road
- Frontage length: 231
Lot
- Size: 7 Acres
- Dimensions: 231 x 1314
- Features: Rural, Wooded
Details
- Additional structures: Pole Barn, Shed(s), Workshop
- Parcel number: 04104353003003
- Zoning description: Residential
- Special conditions: Private,Standard
Construction
Type & style
- Home type: SingleFamily
- Architectural style: Ranch
- Property subtype: Single Family Residence
Materials
- Vinyl Siding
Condition
- New construction: No
- Year built: 1992
Utilities & green energy
- Electric: 220 Volts in Garage, 220 Volts in Workshop, Circuit Breakers
- Sewer: Septic Tank
- Water: Private Well
- Utilities for property: Cable/Internet Avail.
Community & neighborhood
Location
- Region: Montrose
- Subdivision: ---
Other
Other facts
- Listing agreement: Exclusive Right To Sell
- Listing terms: Cash,Conventional,FHA,VA Loan,USDA Loan
- Road surface type: Paved
Price history
| Date | Event | Price |
|---|---|---|
| 6/12/2025 | Sold | $295,000+0%$166/sqft |
Source: | ||
| 5/1/2025 | Pending sale | $294,900$166/sqft |
Source: | ||
| 4/14/2025 | Listed for sale | $294,900$166/sqft |
Source: | ||
| 4/7/2025 | Contingent | $294,900$166/sqft |
Source: | ||
| 4/1/2025 | Price change | $294,900+1.7%$166/sqft |
Source: | ||
Public tax history
| Year | Property taxes | Tax assessment |
|---|---|---|
| 2024 | $3,307 -2.1% | $138,400 +4.1% |
| 2023 | $3,380 | $132,900 +18.8% |
| 2022 | -- | $111,900 +4.3% |
Find assessor info on the county website
Neighborhood: 48457
Nearby schools
GreatSchools rating
- 6/10Big Rock Elementary SchoolGrades: PK-3Distance: 7.2 mi
- 7/10Chesaning Middle SchoolGrades: 4-8Distance: 8.4 mi
- 9/10Chesaning Union High SchoolGrades: 9-12Distance: 8.2 mi
Schools provided by the listing agent
- District: Chesaning Union Schools
Source: MiRealSource. This data may not be complete. We recommend contacting the local school district to confirm school assignments for this home.
Get a cash offer in 3 minutes
Find out how much your home could sell for in as little as 3 minutes with a no-obligation cash offer.
Estimated market value$316,900
Get a cash offer in 3 minutes
Find out how much your home could sell for in as little as 3 minutes with a no-obligation cash offer.
Estimated market value
$316,900
