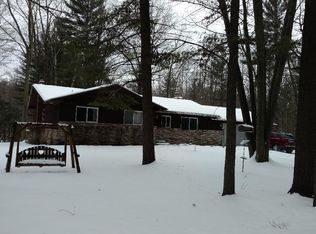Sold for $500,000 on 08/22/25
$500,000
2878 E Spruce Rd, Spruce, MI 48762
3beds
3,620sqft
Single Family Residence
Built in 2001
20 Acres Lot
$504,500 Zestimate®
$138/sqft
$3,126 Estimated rent
Home value
$504,500
Estimated sales range
Not available
$3,126/mo
Zestimate® history
Loading...
Owner options
Explore your selling options
What's special
This immaculate 3-bed, 3-bath ranch home has updated kitchen on 20 acres. It has a full finished walk-out basement with stone fireplace, two garages with a total of 4 stalls, hunting blind, ponds, and also fully plumbed and heated pole barn. A must-see for nature lovers! See supplement in documents.
Zillow last checked: 8 hours ago
Listing updated: August 22, 2025 at 12:41pm
Listed by:
Penny Pelleran 989-356-2181,
CENTURY 21 NORTHLAND of ALPENA
Source: WWMLS,MLS#: 201836267
Facts & features
Interior
Bedrooms & bathrooms
- Bedrooms: 3
- Bathrooms: 3
- Full bathrooms: 3
Primary bedroom
- Level: First
Heating
- Forced Air, Natural Gas
Cooling
- Central Air
Appliances
- Included: Water Heater, Water Softener, Washer, Wall Oven, Range/Oven, Refrigerator, Microwave, Disposal, Dryer, Dishwasher, Cooktop, Jenn-Air Type
- Laundry: Main Level
Features
- Vaulted Ceiling(s), Walk-In Closet(s)
- Flooring: Hardwood, Tile
- Doors: Doorwall
- Basement: Full,Finished,Walk-Out Access
Interior area
- Total structure area: 3,620
- Total interior livable area: 3,620 sqft
- Finished area above ground: 1,954
Property
Parking
- Parking features: Garage Door Opener
- Has garage: Yes
Accessibility
- Accessibility features: Covered Entrance
Features
- Frontage type: None
Lot
- Size: 20 Acres
- Dimensions: 20 Acres
- Features: Landscaped
Details
- Additional structures: Garage(s), Workshop
- Parcel number: 02201210005500
- Zoning: Residential
- Other equipment: Satellite Components
- Wooded area: 80
Construction
Type & style
- Home type: SingleFamily
- Architectural style: Ranch
- Property subtype: Single Family Residence
Materials
- Foundation: Basement
Condition
- Year built: 2001
Utilities & green energy
- Sewer: Septic Tank
Community & neighborhood
Security
- Security features: Smoke Detector(s)
Location
- Region: Spruce
- Subdivision: T28N, R8E
Other
Other facts
- Listing terms: Cash,Conventional Mortgage
- Ownership: Owner
- Road surface type: Paved, Maintained
Price history
| Date | Event | Price |
|---|---|---|
| 8/22/2025 | Sold | $500,000+5.3%$138/sqft |
Source: | ||
| 8/11/2025 | Pending sale | $475,000$131/sqft |
Source: | ||
| 8/4/2025 | Listed for sale | $475,000+97.9%$131/sqft |
Source: | ||
| 6/26/2020 | Sold | $240,000-4%$66/sqft |
Source: | ||
| 6/6/2020 | Price change | $249,900-3.5%$69/sqft |
Source: TARGET REAL ESTATE COMPANY #1870765 Report a problem | ||
Public tax history
| Year | Property taxes | Tax assessment |
|---|---|---|
| 2025 | $2,217 +4.6% | $177,000 +4.2% |
| 2024 | $2,121 +653.3% | $169,800 +33.9% |
| 2023 | $282 | $126,800 +15.1% |
Find assessor info on the county website
Neighborhood: 48762
Nearby schools
GreatSchools rating
- 3/10Alcona Elementary SchoolGrades: K-5Distance: 12.5 mi
- 7/10Alcona Community High SchoolGrades: 6-12Distance: 12.8 mi
Schools provided by the listing agent
- Elementary: Alcona
- High: Alcona
Source: WWMLS. This data may not be complete. We recommend contacting the local school district to confirm school assignments for this home.

Get pre-qualified for a loan
At Zillow Home Loans, we can pre-qualify you in as little as 5 minutes with no impact to your credit score.An equal housing lender. NMLS #10287.
