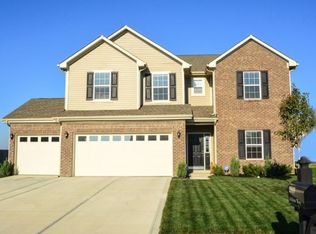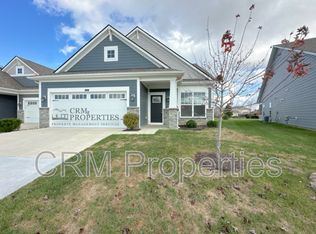Sold
$387,500
2878 Arklow Way, Brownsburg, IN 46112
4beds
3,256sqft
Residential, Single Family Residence
Built in 2015
0.52 Acres Lot
$389,800 Zestimate®
$119/sqft
$2,716 Estimated rent
Home value
$389,800
$363,000 - $421,000
$2,716/mo
Zestimate® history
Loading...
Owner options
Explore your selling options
What's special
Size does matter with this 3256 sqft home with plenty of room to grow and many features to enjoy including 4 bedrooms and a loft upstairs. The main bath is large with double vanities and an entrance from 2 sides. The primary suite is super large that you can have a sitting area and the master suite has double vanities with his and hers walk-in closets. Make your way downstairs to a bonus room that can be an office or a crafts room. This flows into a large kitchen with plenty of cabinet space and a kitchen island with a breakfast bar. The kitchen is open to the large great room where you have plenty of room to entertain family and friends. You also favor the largest lot in the subdivision with a privacy fence and fire pit. This backyard is big enough to play football. Come see this home you will not be disappointed.
Zillow last checked: 8 hours ago
Listing updated: November 27, 2024 at 02:06pm
Listing Provided by:
Kevin Elson 317-281-2575,
eXp Realty LLC,
Cathy Epps,
eXp Realty LLC
Bought with:
Drew Tomasik
@properties
Source: MIBOR as distributed by MLS GRID,MLS#: 22001093
Facts & features
Interior
Bedrooms & bathrooms
- Bedrooms: 4
- Bathrooms: 3
- Full bathrooms: 2
- 1/2 bathrooms: 1
- Main level bathrooms: 1
Primary bedroom
- Features: Carpet
- Level: Upper
- Area: 432 Square Feet
- Dimensions: 27x16
Bedroom 2
- Features: Carpet
- Level: Upper
- Area: 156 Square Feet
- Dimensions: 13x12
Bedroom 3
- Features: Carpet
- Level: Upper
- Area: 144 Square Feet
- Dimensions: 12x12
Bedroom 4
- Features: Carpet
- Level: Upper
- Area: 132 Square Feet
- Dimensions: 12x11
Great room
- Features: Carpet
- Level: Main
- Area: 156 Square Feet
- Dimensions: 13x12
Kitchen
- Features: Vinyl
- Level: Main
- Area: 289 Square Feet
- Dimensions: 17x17
Laundry
- Features: Vinyl
- Level: Main
- Area: 72 Square Feet
- Dimensions: 12 x 6
Living room
- Features: Carpet
- Level: Main
- Area: 156 Square Feet
- Dimensions: 13x12
Loft
- Features: Carpet
- Level: Upper
- Area: 252 Square Feet
- Dimensions: 18x14
Office
- Features: Carpet
- Level: Main
- Area: 182 Square Feet
- Dimensions: 13x14
Heating
- Forced Air
Cooling
- Has cooling: Yes
Appliances
- Included: Dishwasher, Dryer, Electric Water Heater, Disposal, Microwave, Electric Oven, Refrigerator, Washer, Water Heater, Water Softener Owned
- Laundry: Laundry Room, Main Level
Features
- Double Vanity, Breakfast Bar, Cathedral Ceiling(s), High Ceilings, Kitchen Island, Eat-in Kitchen, Pantry, Walk-In Closet(s)
- Windows: Windows Thermal, Windows Vinyl
- Has basement: No
Interior area
- Total structure area: 3,256
- Total interior livable area: 3,256 sqft
Property
Parking
- Total spaces: 2
- Parking features: Attached
- Attached garage spaces: 2
- Details: Garage Parking Other(Garage Door Opener, Keyless Entry)
Features
- Levels: Two
- Stories: 2
- Patio & porch: Covered, Patio
- Exterior features: Fire Pit
- Fencing: Fenced,Fence Complete,Fence Full Rear,Privacy
Lot
- Size: 0.52 Acres
- Features: Sidewalks, Storm Sewer
Details
- Parcel number: 320725154019000016
- Horse amenities: None
Construction
Type & style
- Home type: SingleFamily
- Architectural style: Traditional
- Property subtype: Residential, Single Family Residence
Materials
- Vinyl With Brick
- Foundation: Slab
Condition
- New construction: No
- Year built: 2015
Utilities & green energy
- Water: Municipal/City
Community & neighborhood
Security
- Security features: Security Alarm Paid
Location
- Region: Brownsburg
- Subdivision: Northfield At Wynne Farms
HOA & financial
HOA
- Has HOA: Yes
- HOA fee: $610 annually
- Amenities included: Park, Playground, Pool, Trash
- Services included: Entrance Common, Maintenance, ParkPlayground, Trash
Price history
| Date | Event | Price |
|---|---|---|
| 11/21/2024 | Sold | $387,500-0.6%$119/sqft |
Source: | ||
| 10/15/2024 | Pending sale | $389,900$120/sqft |
Source: | ||
| 10/2/2024 | Price change | $389,900-2.5%$120/sqft |
Source: | ||
| 9/13/2024 | Listed for sale | $399,900+105%$123/sqft |
Source: | ||
| 1/30/2015 | Sold | $195,120$60/sqft |
Source: Agent Provided | ||
Public tax history
| Year | Property taxes | Tax assessment |
|---|---|---|
| 2024 | $3,600 +11.8% | $400,000 +11.1% |
| 2023 | $3,221 +18.4% | $360,000 +11.8% |
| 2022 | $2,721 +7.7% | $322,100 +18.4% |
Find assessor info on the county website
Neighborhood: 46112
Nearby schools
GreatSchools rating
- 8/10Reagan ElementaryGrades: K-5Distance: 2 mi
- 9/10Brownsburg East Middle SchoolGrades: 6-8Distance: 1.3 mi
- 10/10Brownsburg High SchoolGrades: 9-12Distance: 1.8 mi
Schools provided by the listing agent
- High: Brownsburg High School
Source: MIBOR as distributed by MLS GRID. This data may not be complete. We recommend contacting the local school district to confirm school assignments for this home.
Get a cash offer in 3 minutes
Find out how much your home could sell for in as little as 3 minutes with a no-obligation cash offer.
Estimated market value
$389,800
Get a cash offer in 3 minutes
Find out how much your home could sell for in as little as 3 minutes with a no-obligation cash offer.
Estimated market value
$389,800

