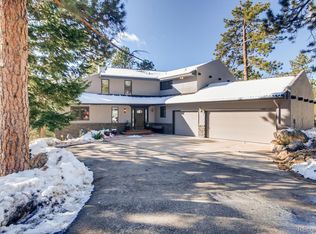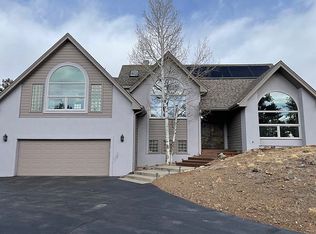This is an amazing home, that is built in the perfect location! Enjoy 4 acres of secluded mountain living conveniently located to amenities such as grocery shopping, restaurants, I-70, and downtown Evergreen. Stunning views will make you feel like you are living in a luxurious tree house. This home features 3 bedrooms, 3 bathrooms, a spacious main floor living area with vaulted ceilings and a gas fireplace. The open concept layout, features an eating space in the kitchen with granite counter tops, dining area, pantry, and main floor laundry, with an additional mud room. There are unique custom touches throughout. The large elevated deck has fantastic views. This home features a spacious family room with additional patio area accessed through the finished walkout basement. The 3 car over-sized garage allows for plenty of storage. Come and enjoy this mountain retreat!
This property is off market, which means it's not currently listed for sale or rent on Zillow. This may be different from what's available on other websites or public sources.

