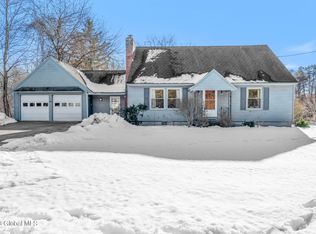Come and see this 5 bedroom 2 full bath home feeding to Lynnwood Elementary. The kitchen and baths have been remodeled. Extra space in finished basement. Lots of storage everywhere. Enclosed porch overlooking gardens and woods. Well maintained and updated home.
This property is off market, which means it's not currently listed for sale or rent on Zillow. This may be different from what's available on other websites or public sources.
