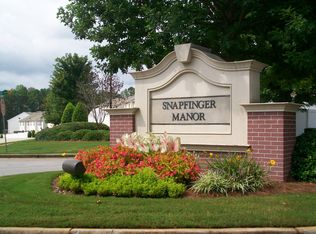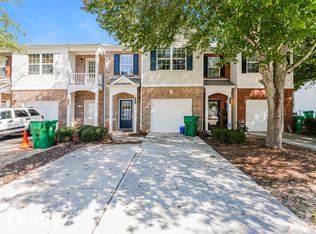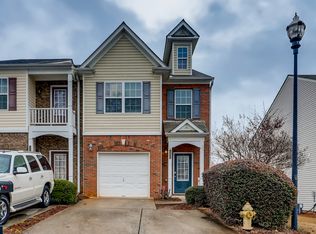Gated community, end unit, largest floor plan, RARE garage and driveway. Perfect investment or first time buyer opportunity. 3 bedroom 2.5 bath Townhome is move-in ready with NEW tile, carpet and wood laminate throughout, freshly painted interior and New windows. Open concept design. Kitchen has breakfast bar and view to fireside family room. Dining area with crown/chair molding. Master bedroom w/walk-in closets & private bath w/soaking tub & sep shower. Grilling patio. Common area has greenspace w/Pavilion. Fast,easy access to I-285, I-20 and downtown Atlanta.
This property is off market, which means it's not currently listed for sale or rent on Zillow. This may be different from what's available on other websites or public sources.


